Science/Engineering Help Desk
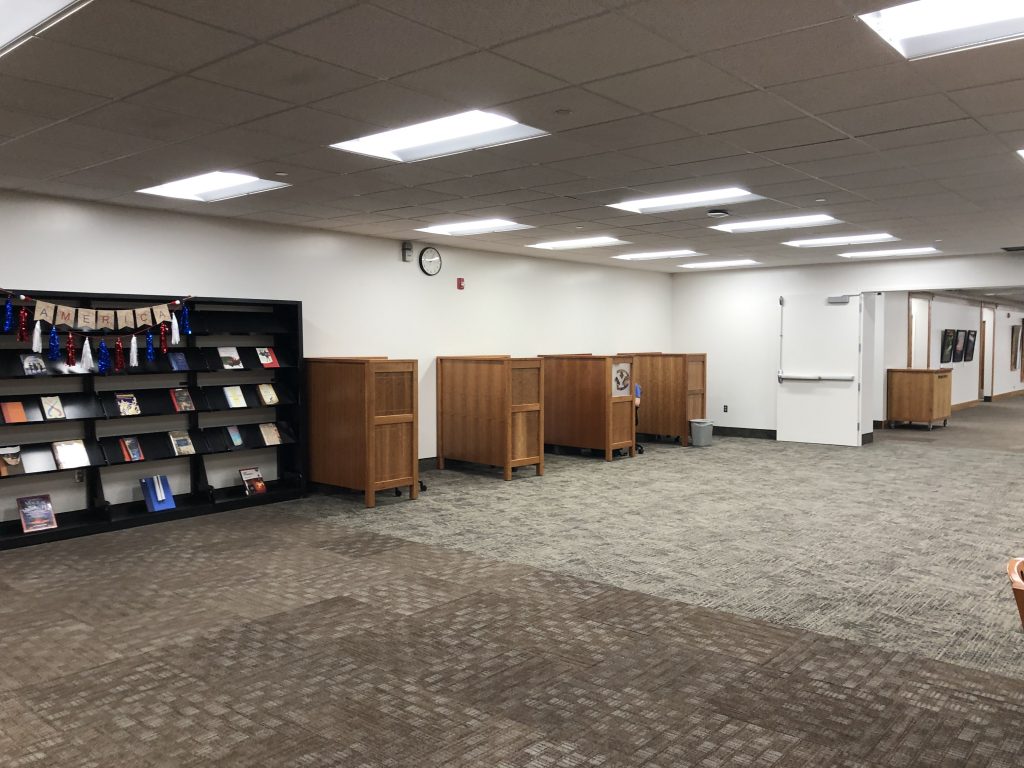
This project will involve: Design of a new Help Desk Fabrication of the desk Placement of the desk Move of operations from the current desk to the new desk Removal of the current Help Desk
Ceiling/Lighting Replacement
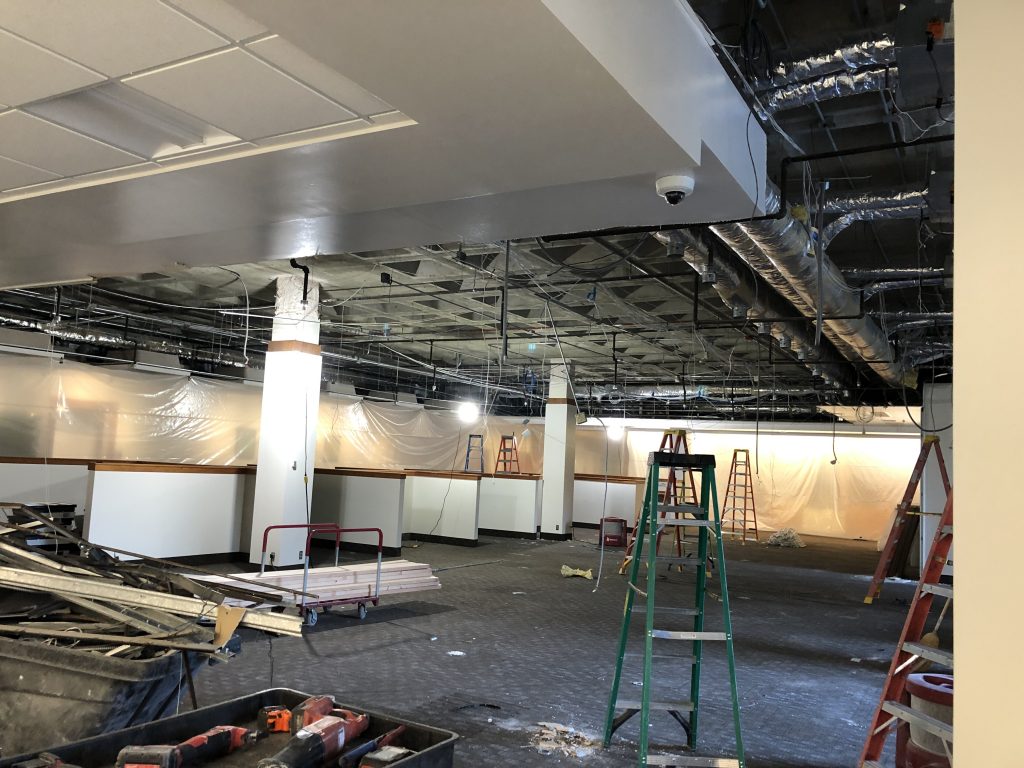
This project will involve: Removing the existing drop-down waffle ceiling and lighting Updating HVAC in the area Converting fire sprinklers to recessed heads Installing new grid for suspended ceiling Installing new LED lighting fixtures Installing ceiling tiles Access through the area will be maintained throughout the project. It will shift as project progress dictates.
Oak Paneling Removal and Ceiling Replacement – Level 4
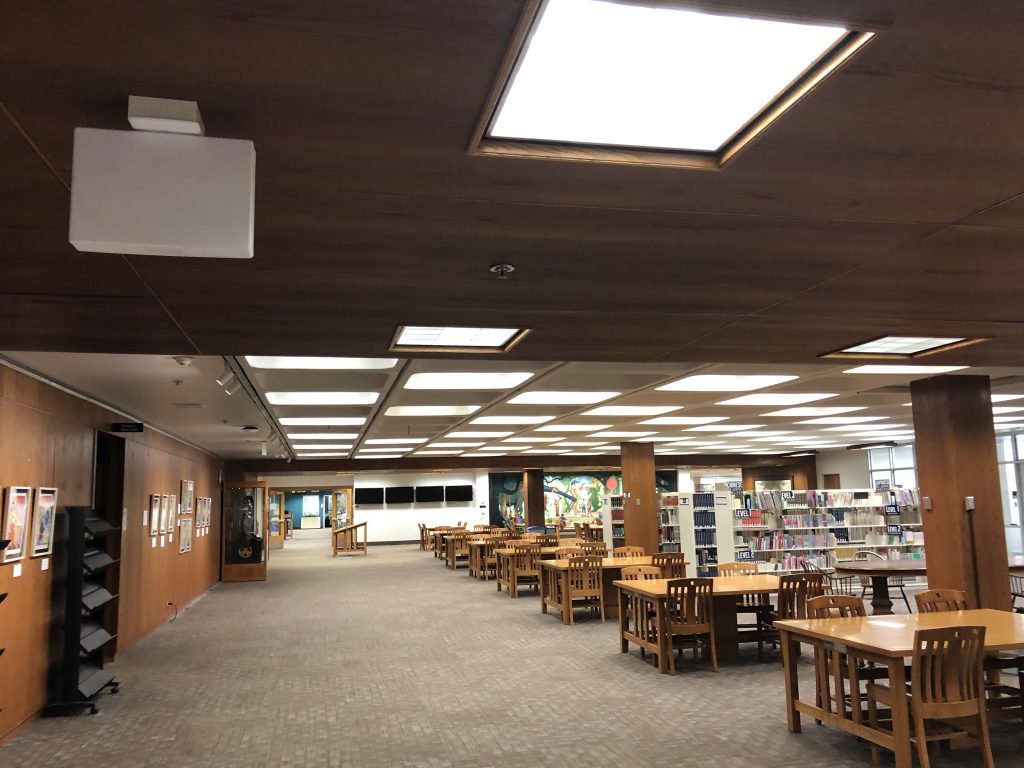
This project will involve: Removing the existing drop-down waffle ceiling and lighting Updating HVAC in the area Converting fire sprinklers to recessed heads Installing new grid for suspended ceiling Installing new LED lighting fixtures Installing ceiling tiles Removing oak paneling, soffits, column wraps, and encased display cabinet Replacing with sheetrock Painting sheetrock Adding cherry chair […]
Open Sightline
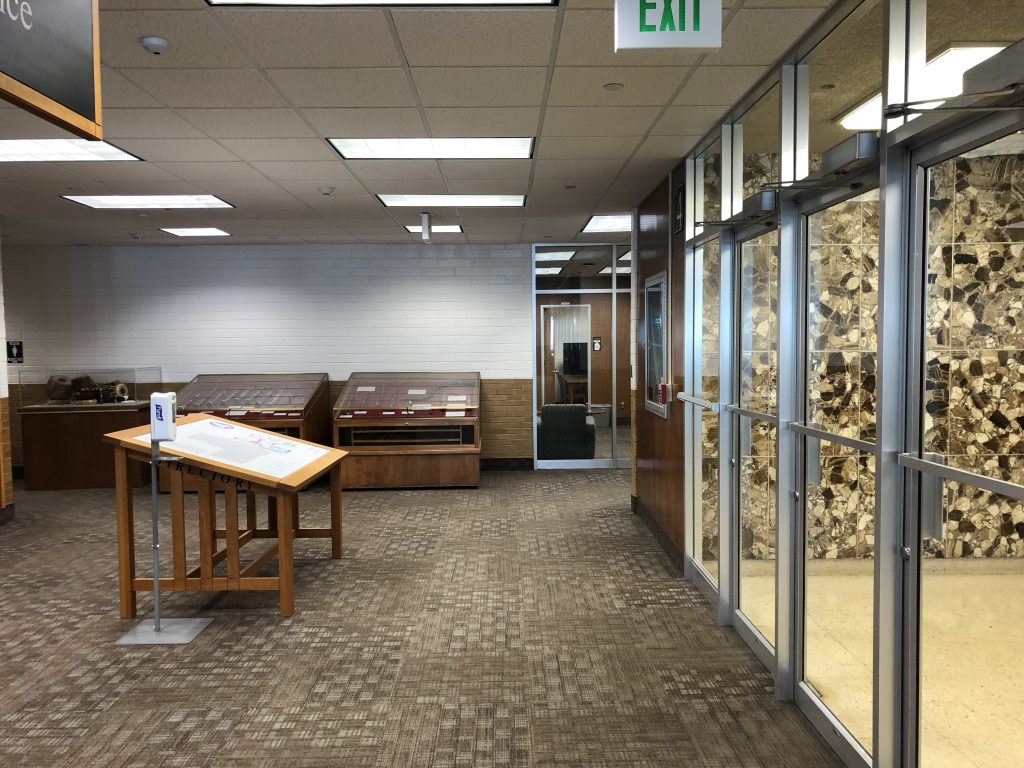
This project will involve: Demolishing existing faculty research rooms and group study rooms Updating HVAC in the area Converting fire sprinklers to recessed heads Installing new grid for suspended ceiling (if necessary) Installing new LED lighting fixtures Covering exposed brick wall with sheetrock Painting sheetrock Replacing carpet
Preparation for Library Café
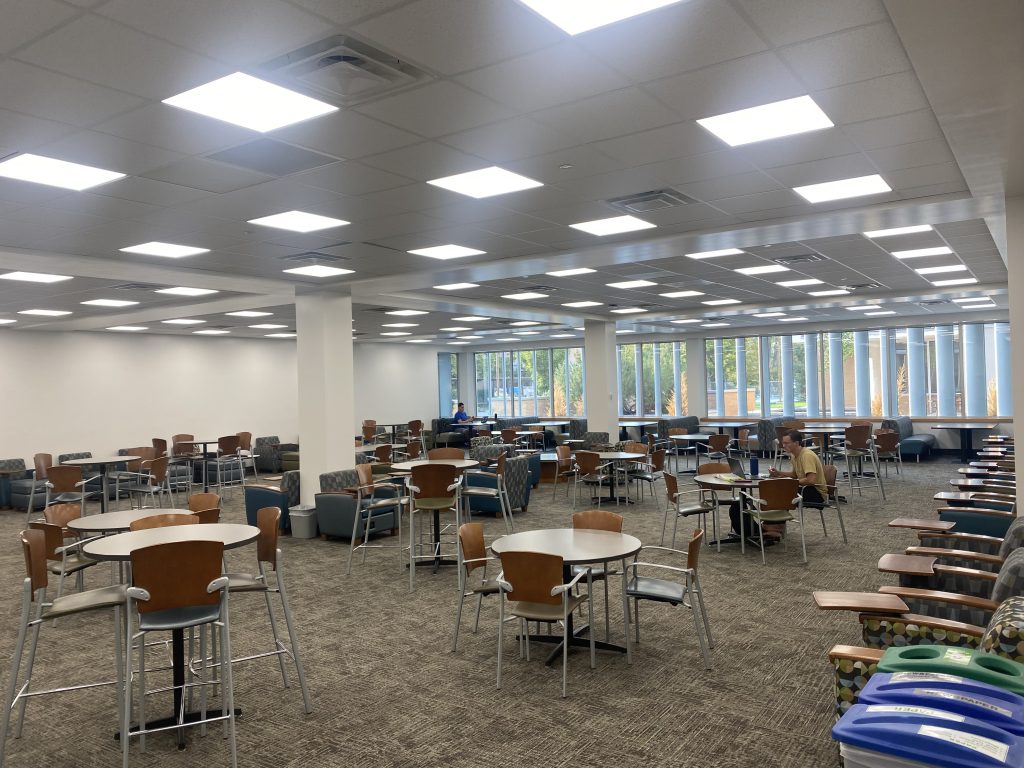
This project will involve: Creating a contiguous space by demolishing The Library’s former locked case The hallway wall, entrance to, and office within the former Book Repair Lab Necessary HVAC and fire sprinkler enhancements Replacing the ceiling and lighting Replacing the carpet Framing and sheetrocking the exterior walls Painting all walls Furnishing the space for […]
Learning Commons Expansion
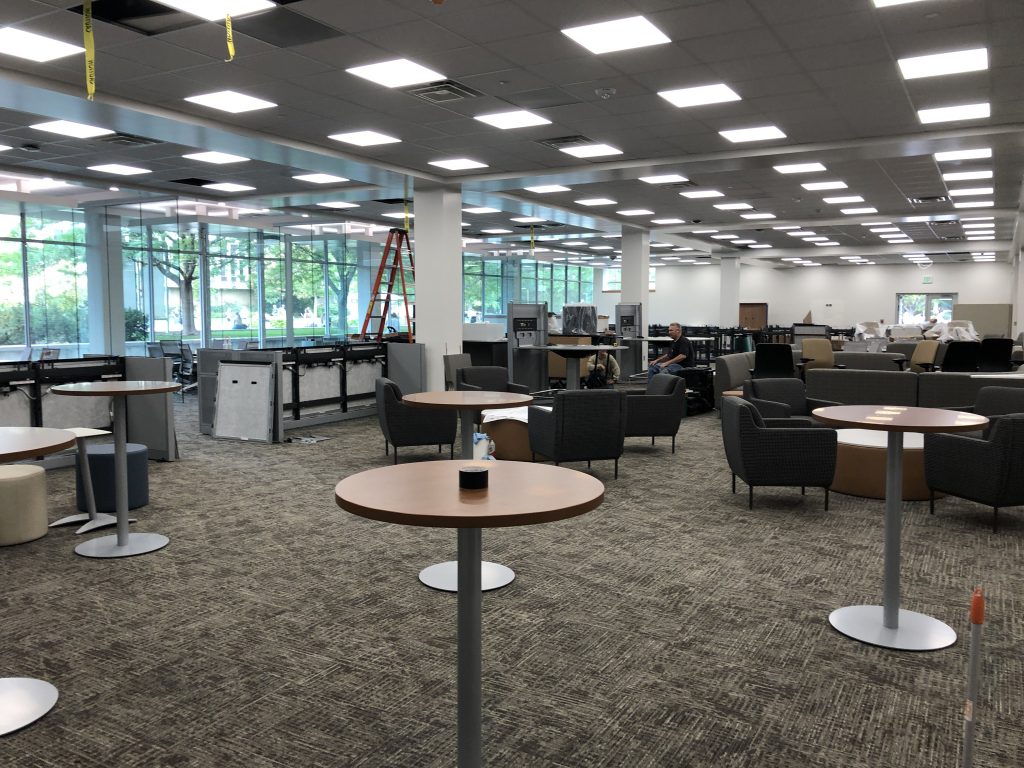
This project, which expands the Learning Commons, will involve: Demolishing all interior walls to make the space contiguous Replacing the front wall with glass Changing the emergency exit to glass doors Necessary HVAC and fire sprinkler enhancements Replacing the ceiling and lighting Replacing the carpet Providing all new furnishings with a variety of table and […]
Religion/Family History Lighting Enhancement
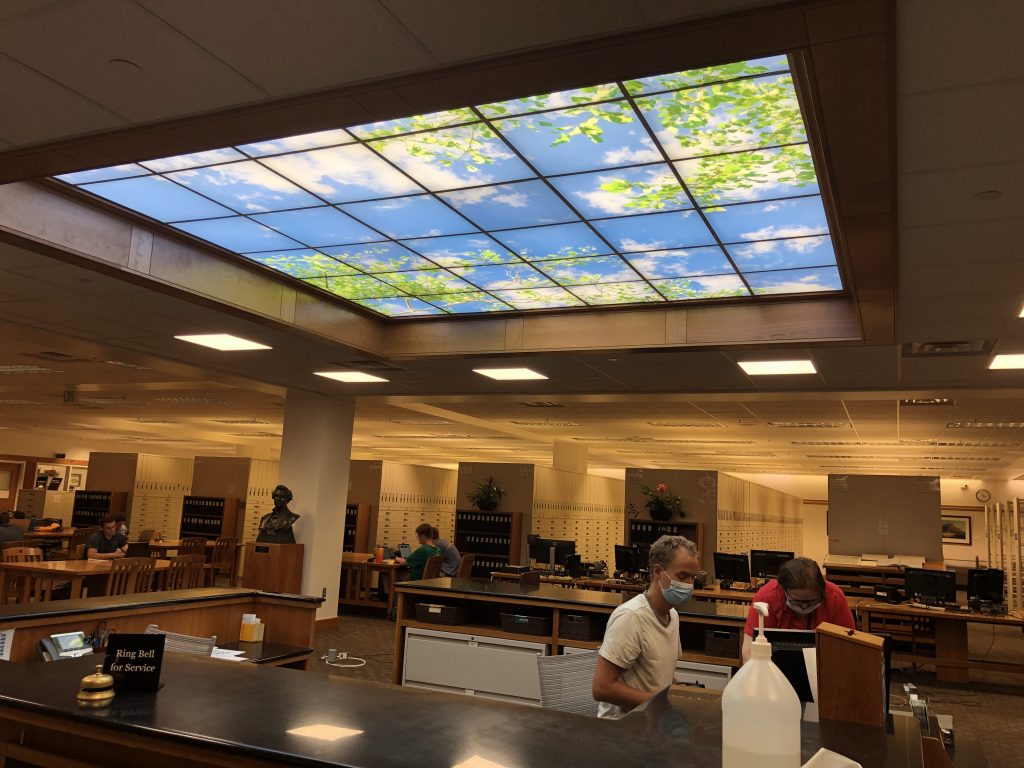
This project will involve: Demolishing the ceiling and lighting above the Help Desk Creating a soffit below the current ceiling level around the help desk Covering the soffit with cherry trim Replacing the ceiling and lighting above the Help Desk
Create Single-User Study Rooms
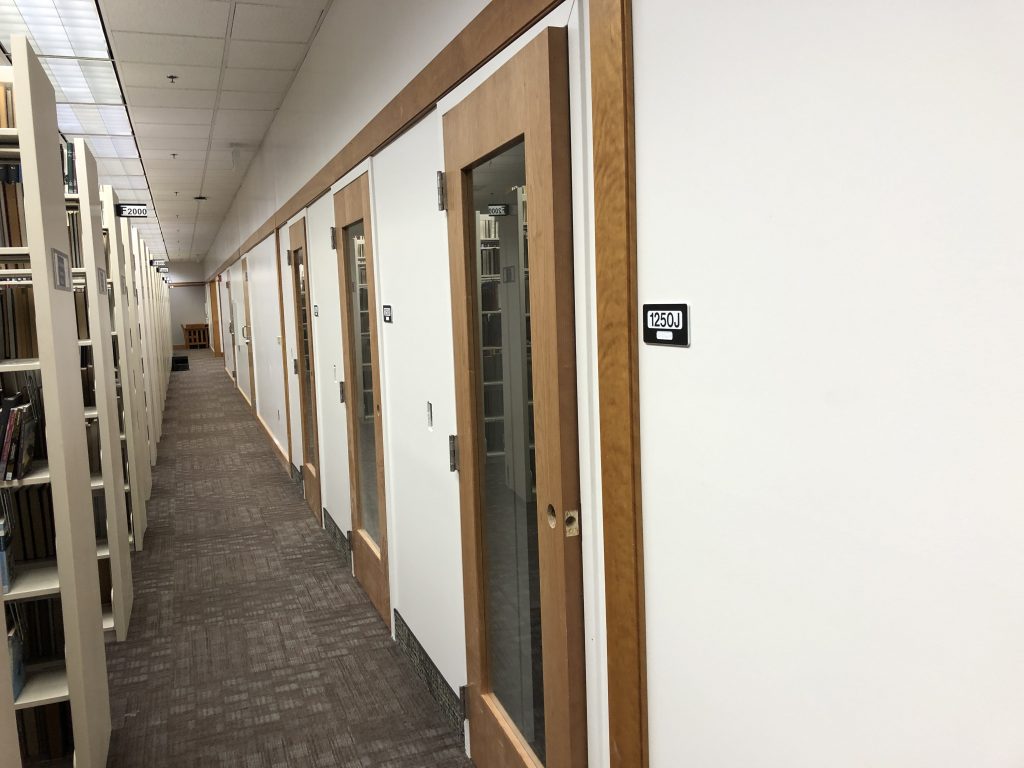
This project will involve: Removing the existing lockers Framing separate rooms Adding sound-dampening features Adding electricity, HVAC, and new recessed fire sprinklers Sheetrocking and painting Adding ceilings, and lighting Carpeting, furnishing, and adding doors Installing electronic scheduling panels outside the rooms
First Year Experience
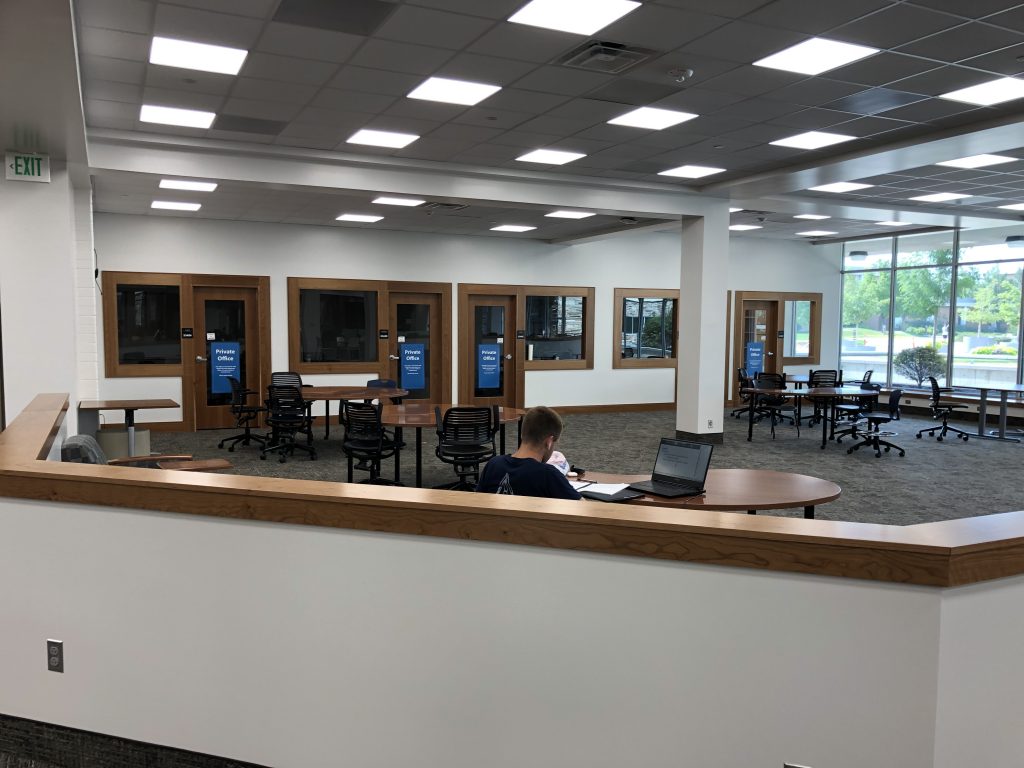
The First Year Experience area was renovated to better serve our first year students. New offices and mentoring spaces were created. New furniture will be staged outside of the offices.
Stacks Management and Facilities Department Renovations
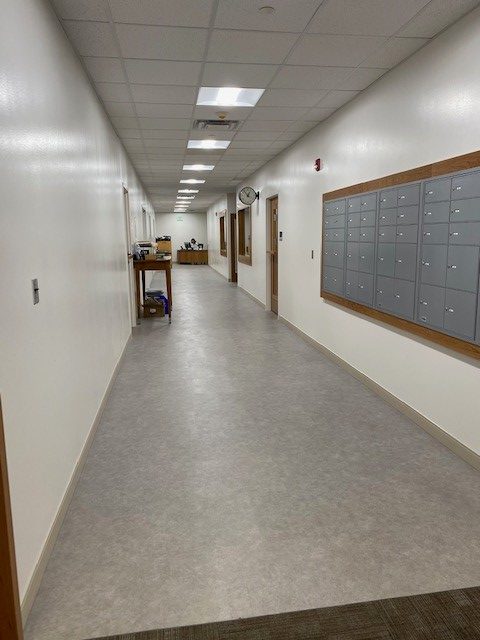
This project combined two hallways into one making for more efficient use of space and provided for needed space for the consolidation of the Conservation and Book Repair units.