This project will involve:
- Removing the existing lockers
- Framing separate rooms
- Adding sound-dampening features
- Adding electricity, HVAC, and new recessed fire sprinklers
- Sheetrocking and painting
- Adding ceilings, and lighting
- Carpeting, furnishing, and adding doors
- Installing electronic scheduling panels outside the rooms
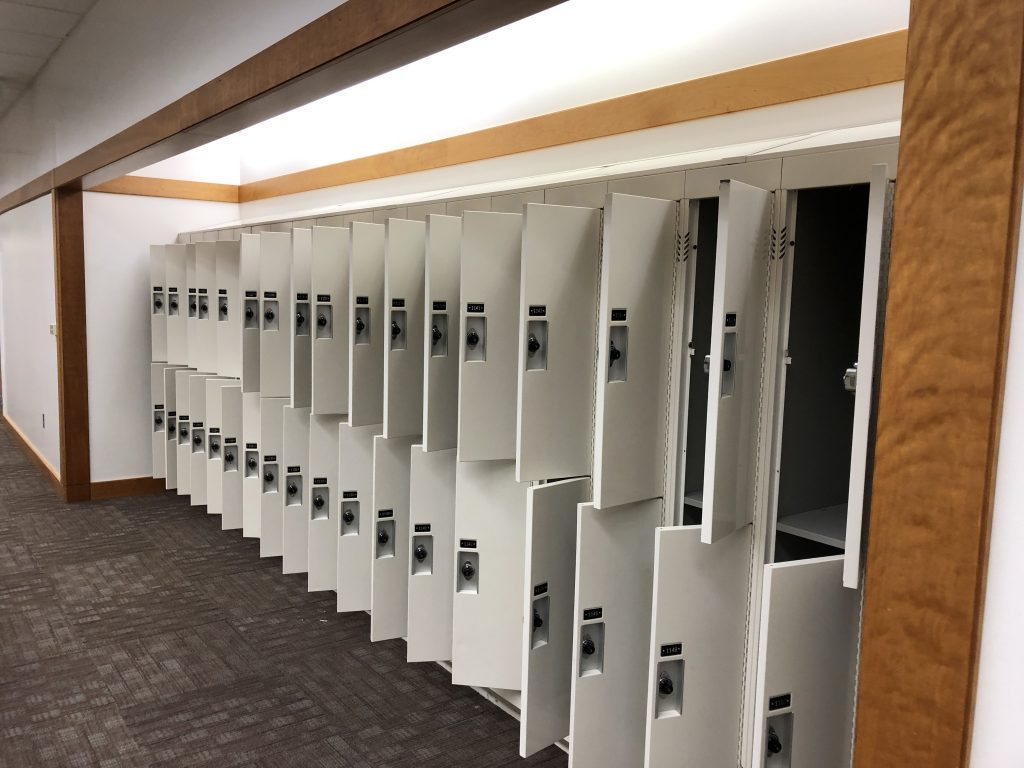
Rental lockers previously occupied the alcove 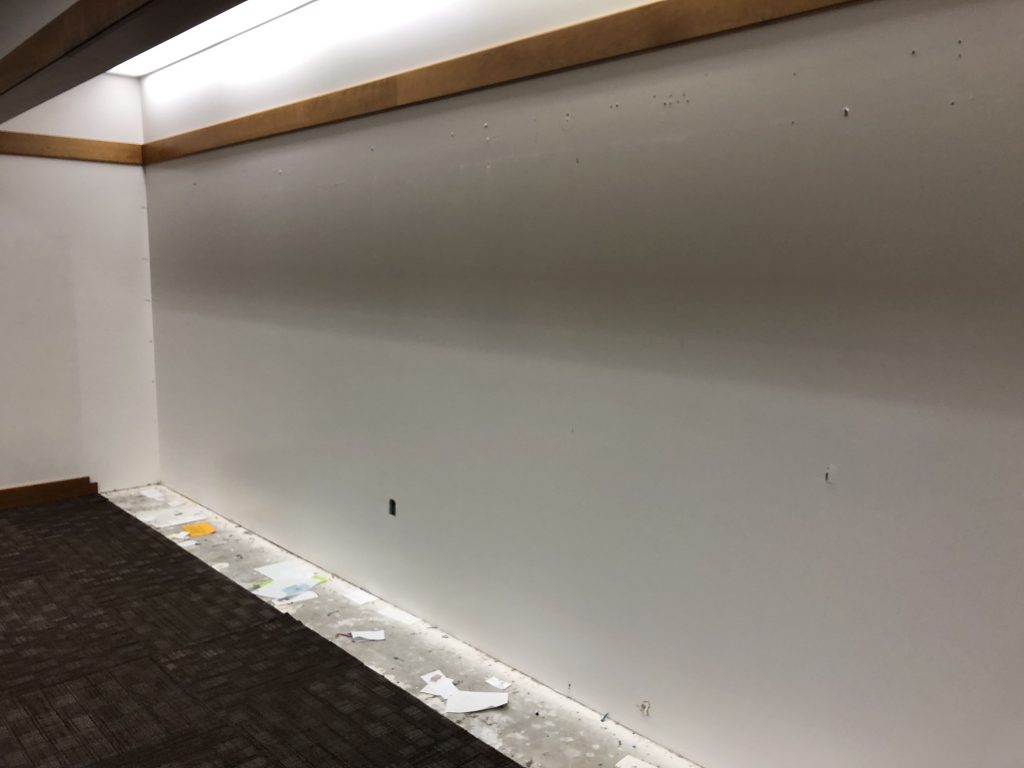
After lockers were removed 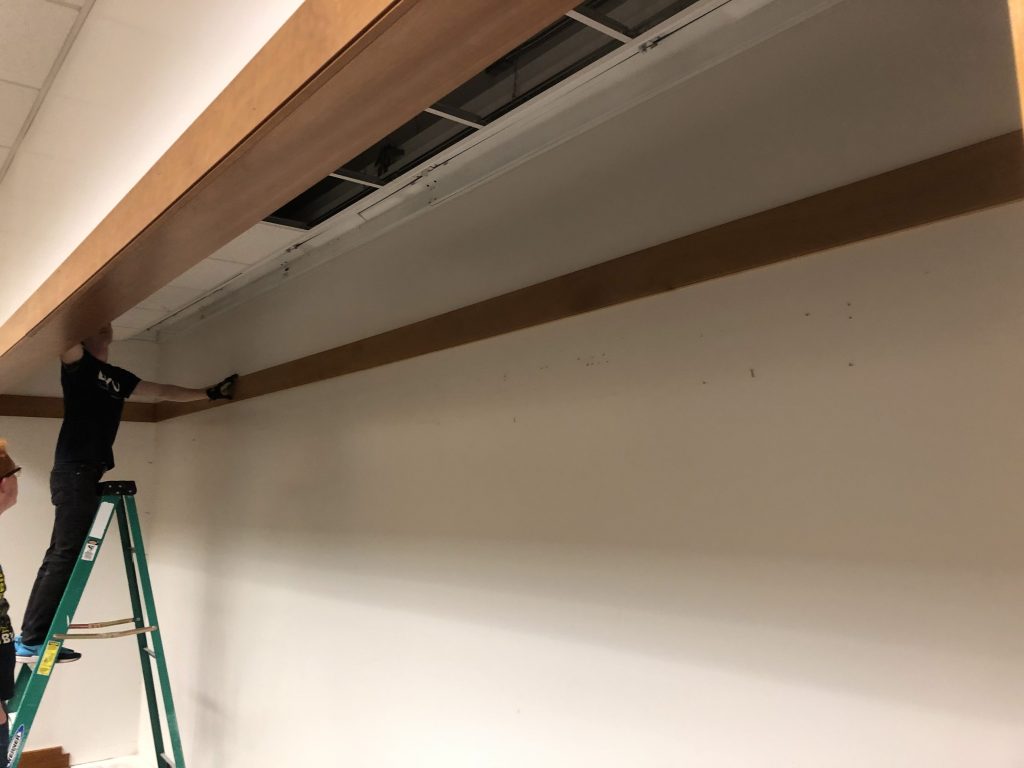
Demo of existing ceiling 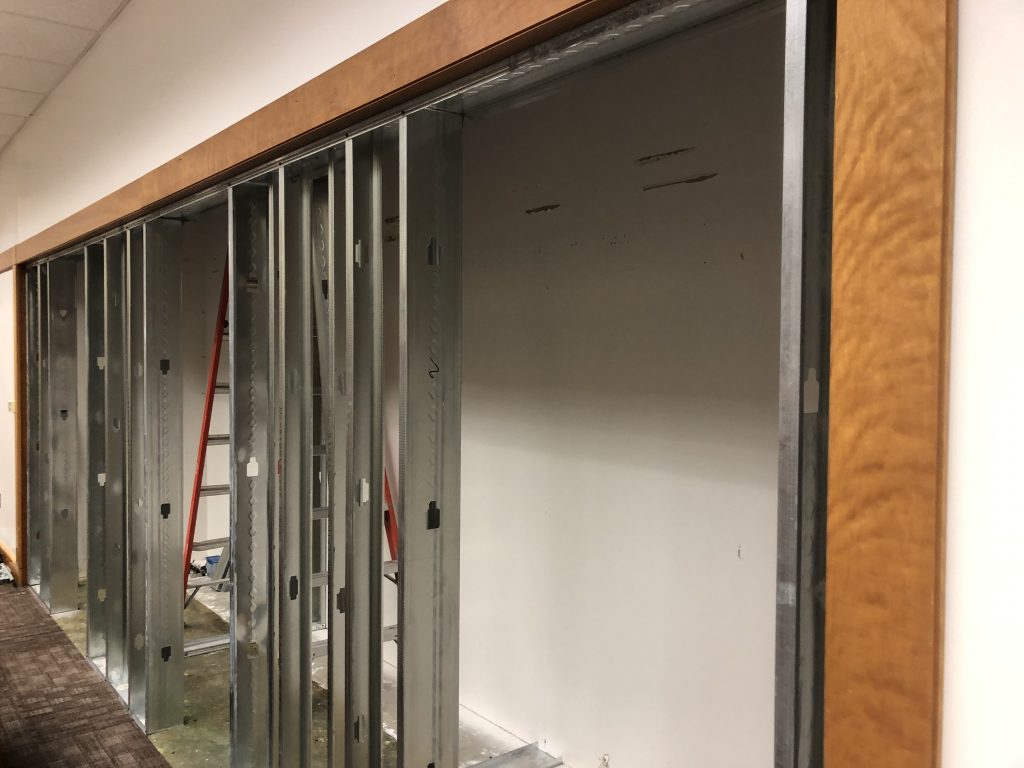
Exterior framing showing sound dampening wall construction 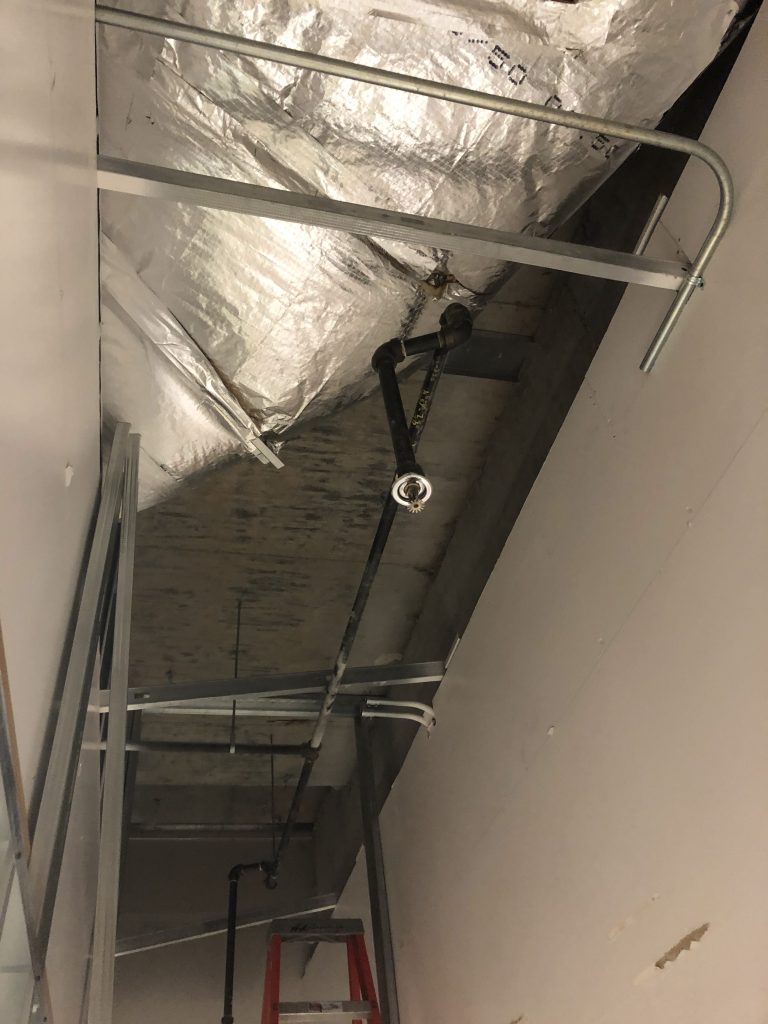
View with former ceiling removed 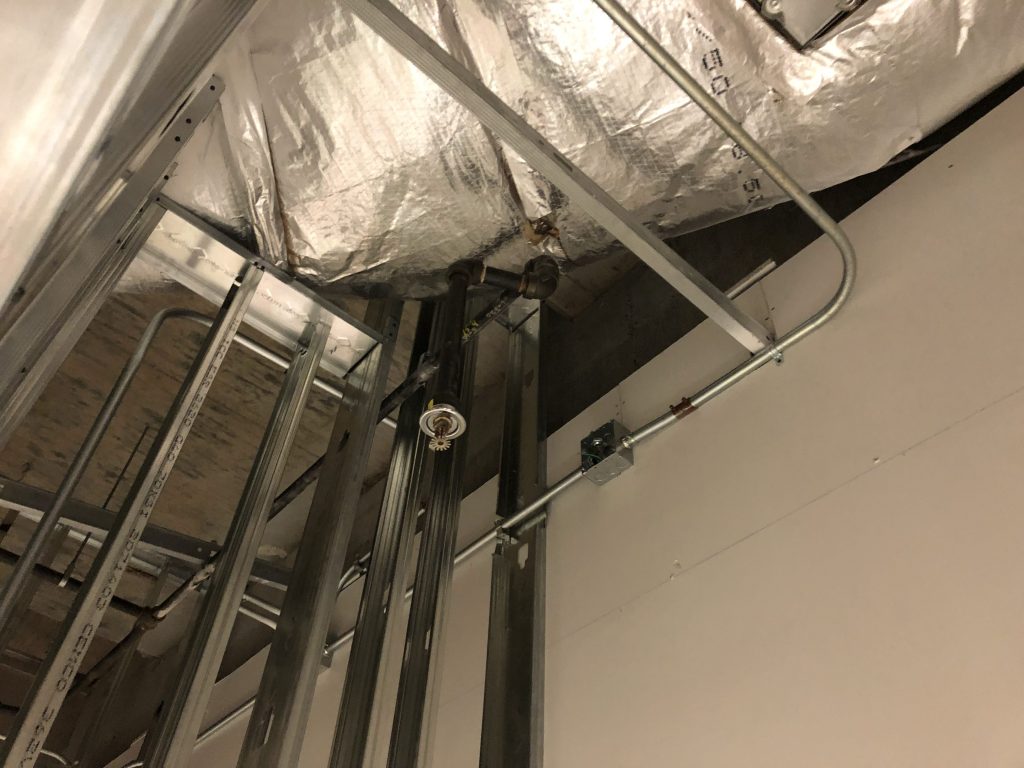
Interior framing 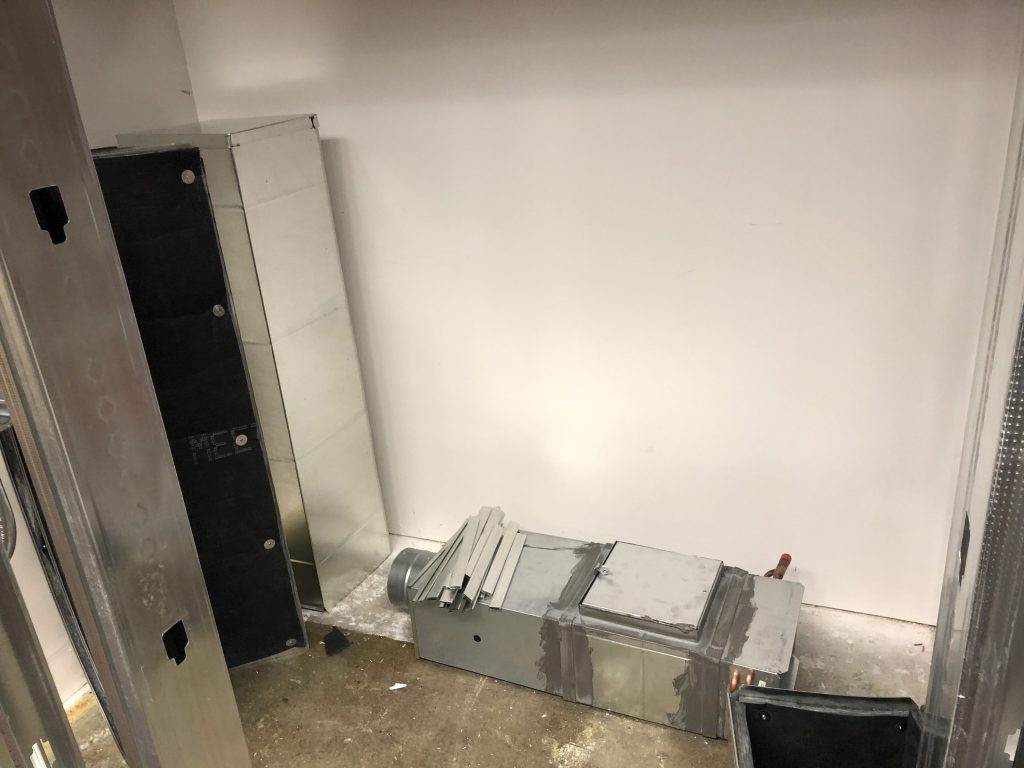
HVAC components to be installed 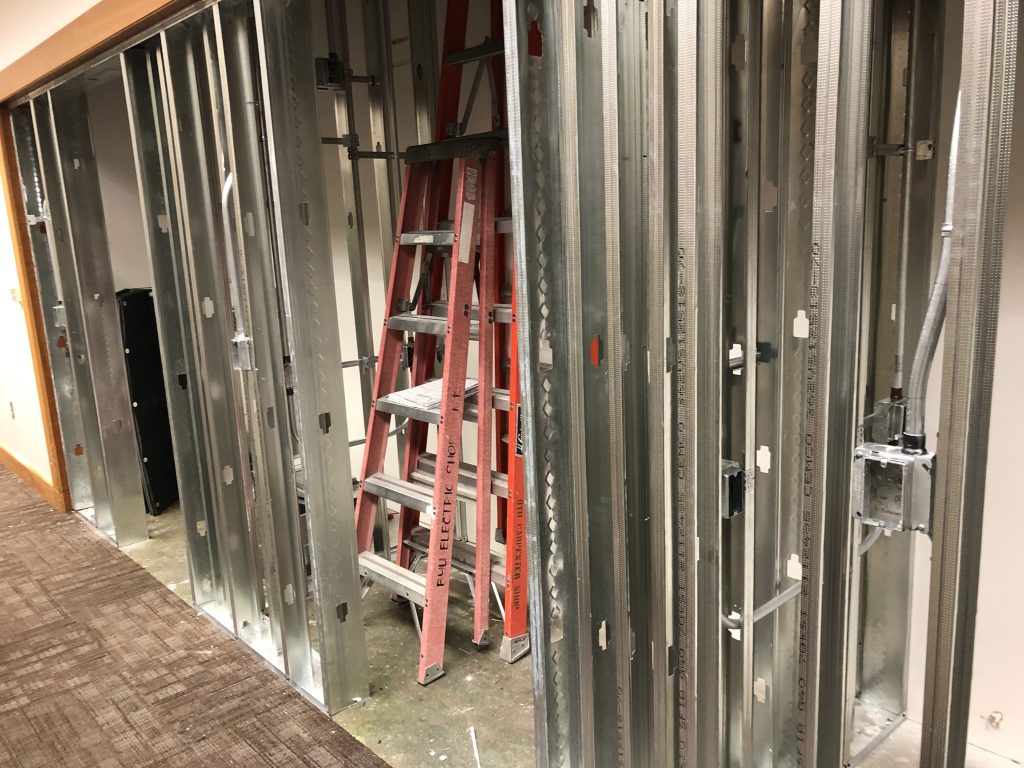
Rough electrical work done 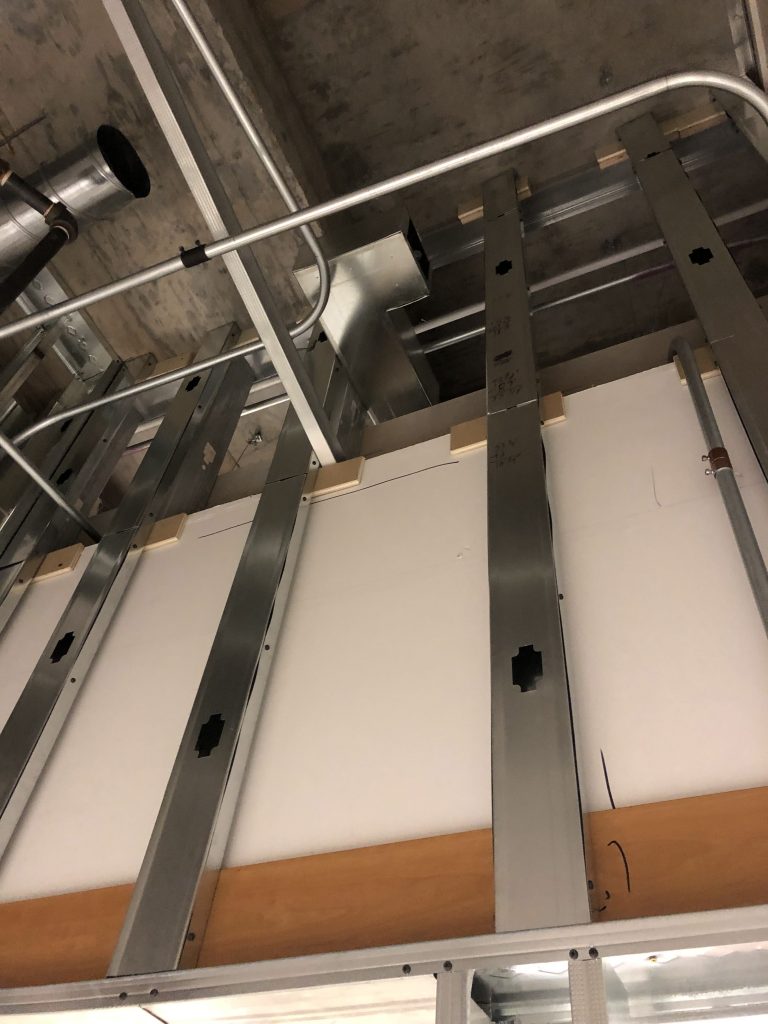
Some HVAC work above rooms completed 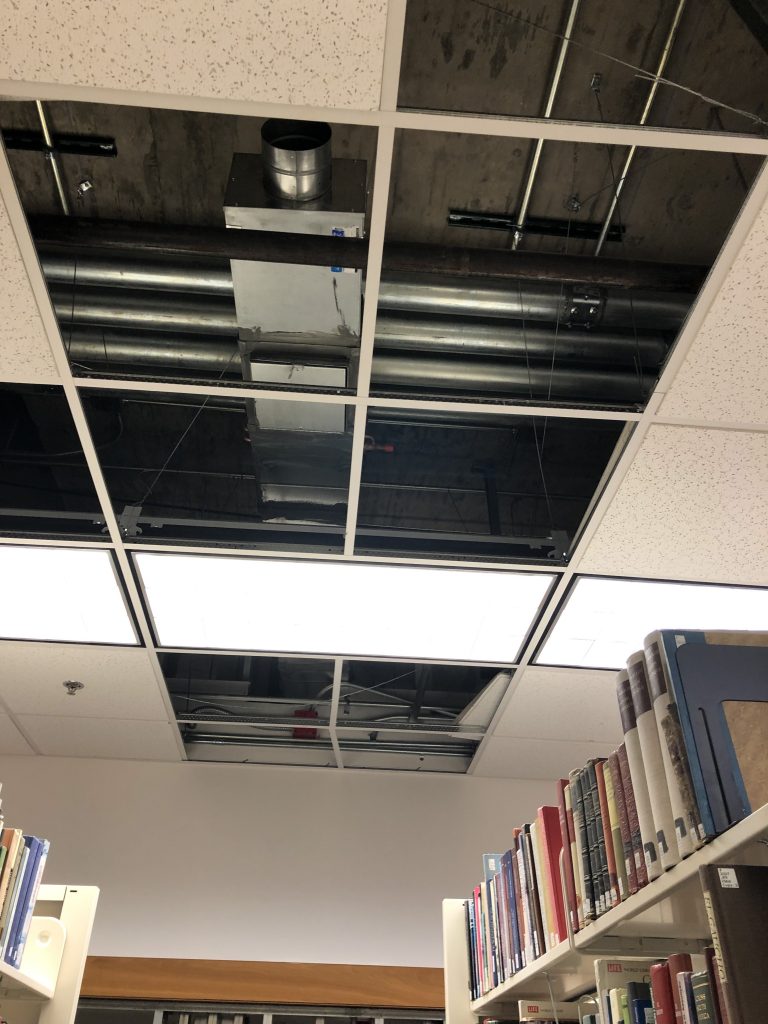
Tie-ins to HVAC outside of room in progress 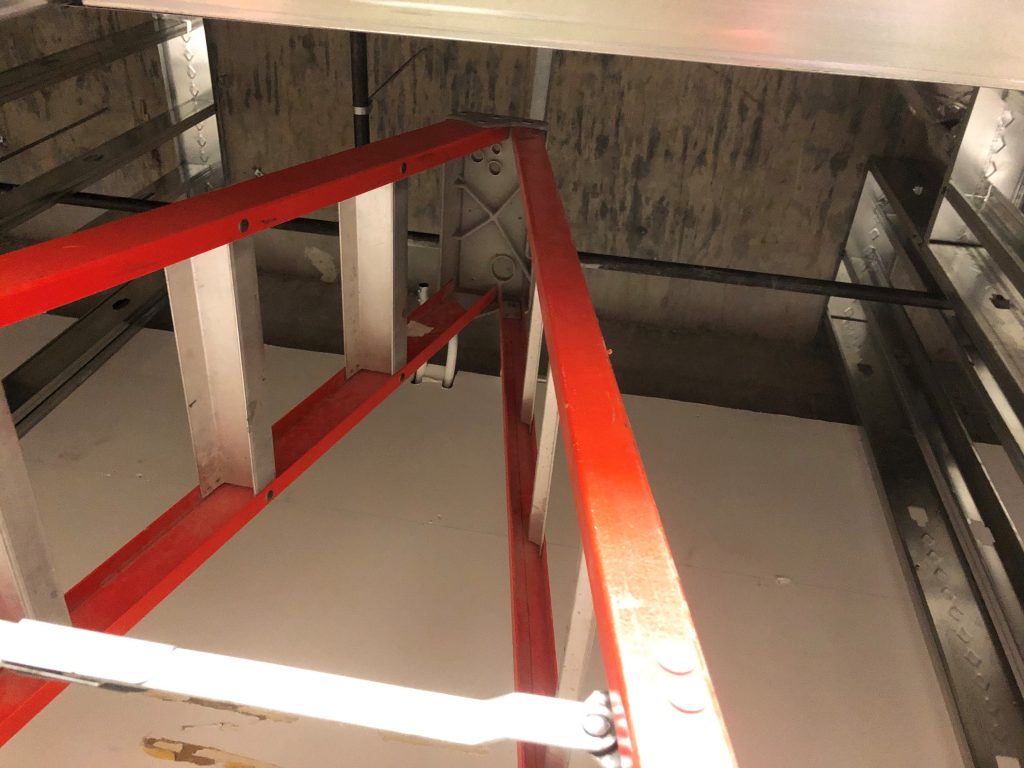
Interior walls go to the deck to dampen sound transmission 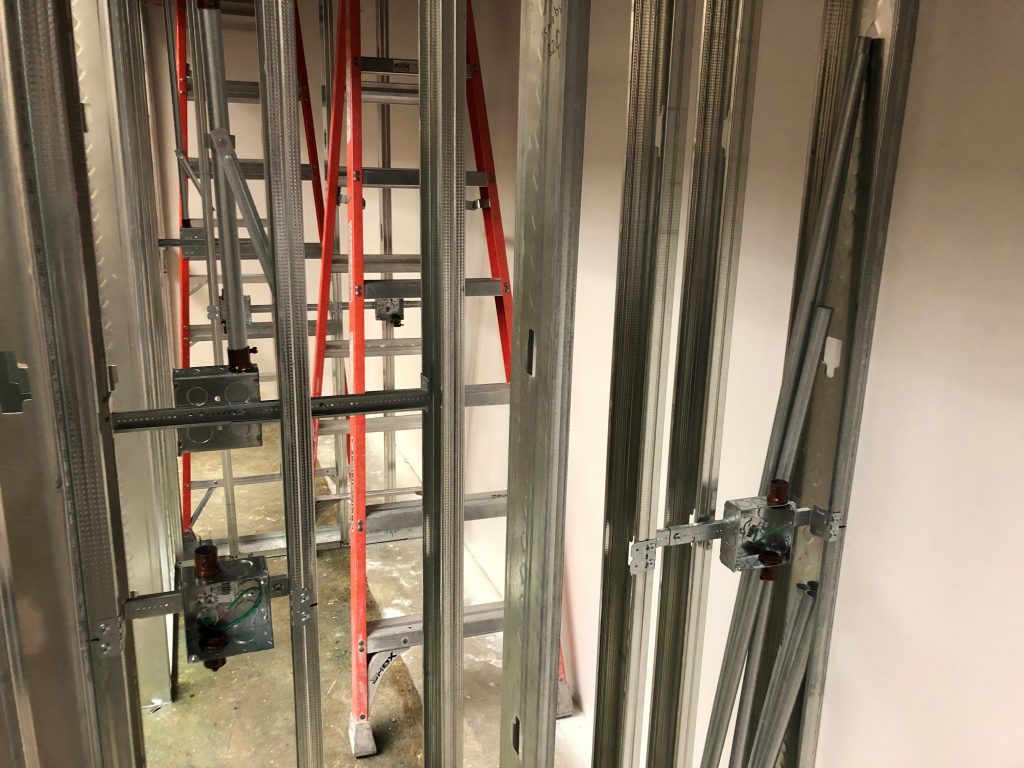
Another view of rough electrical work 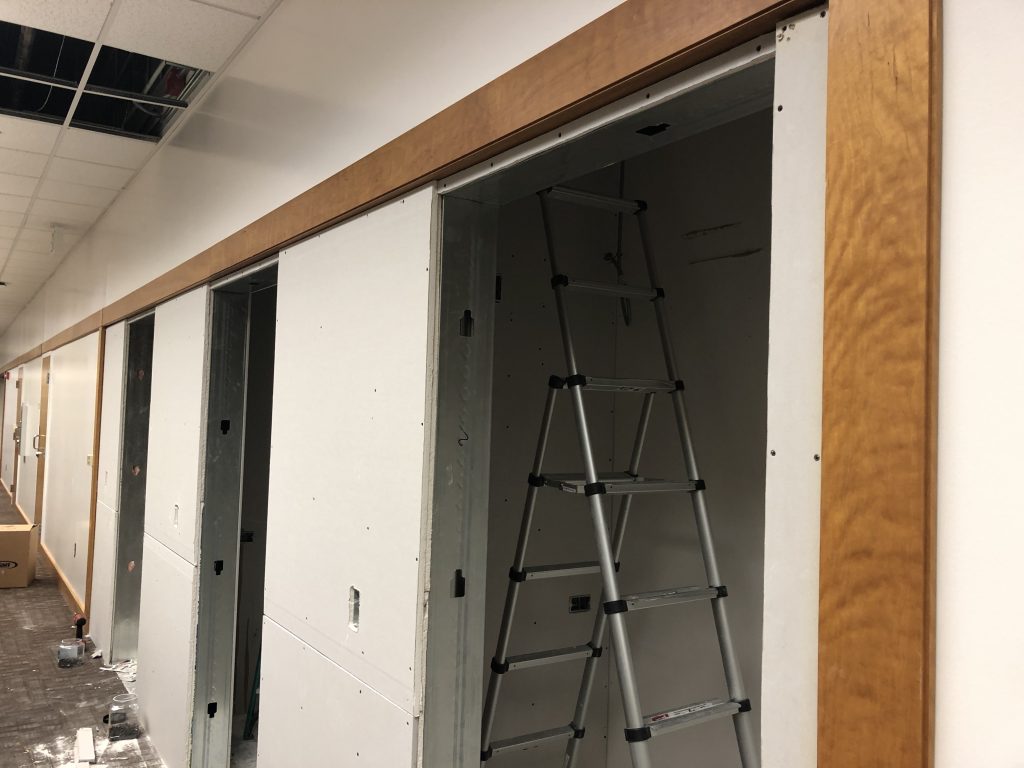
Sheetrocking completed 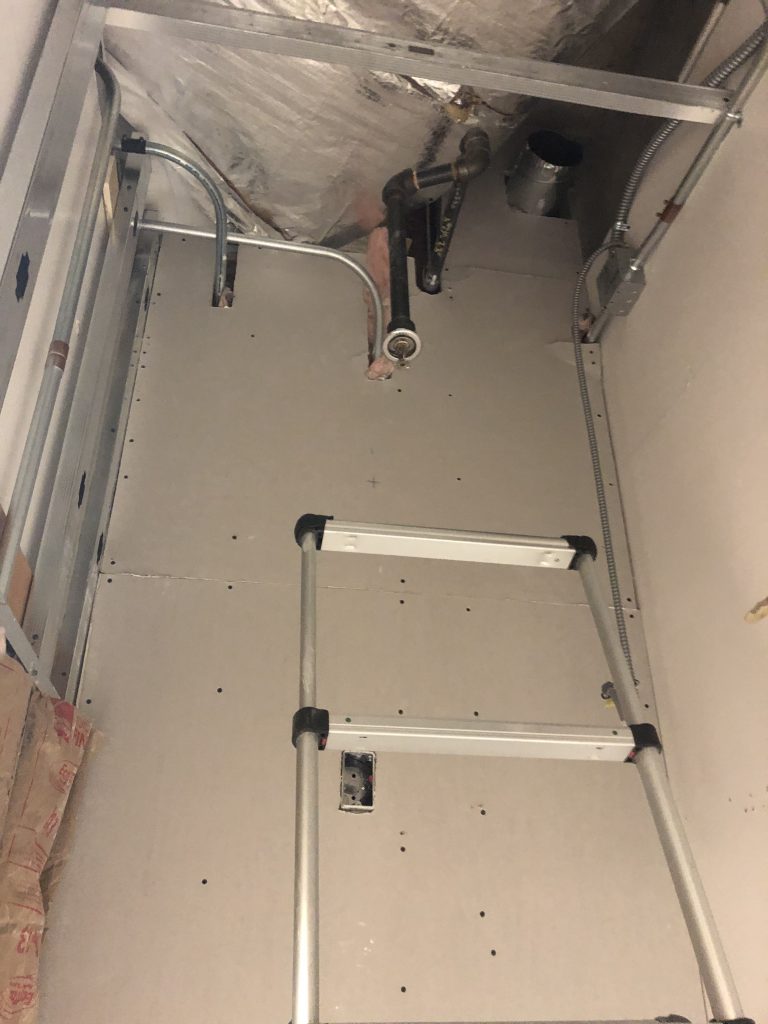
Sheetrocking in progress 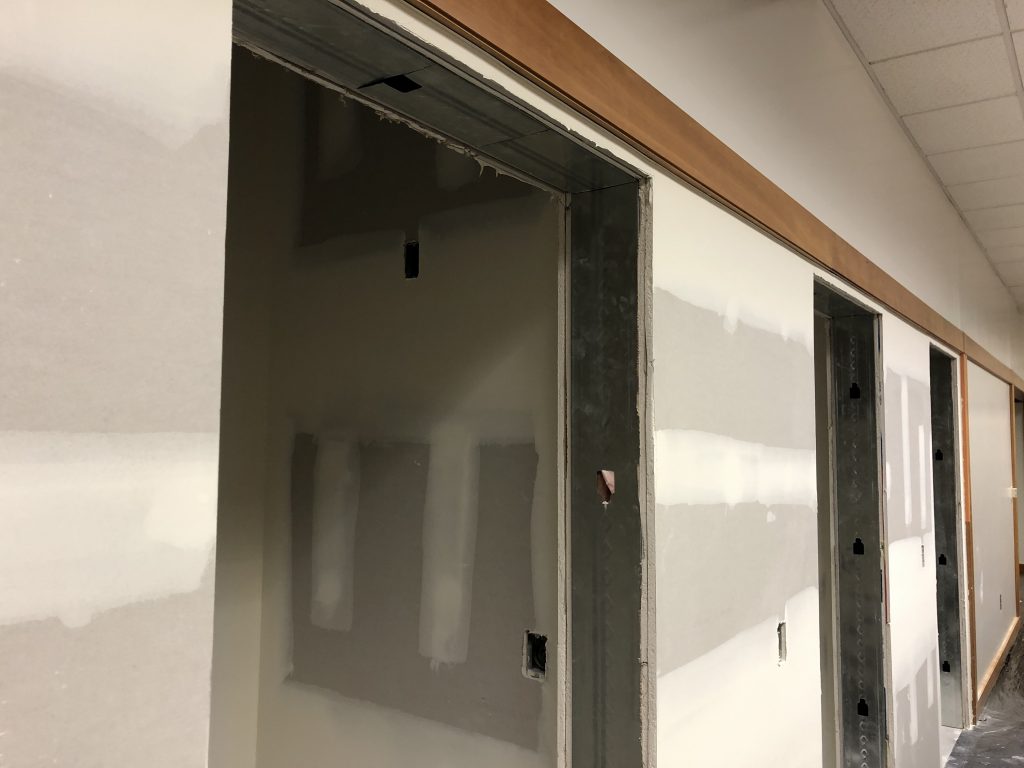
Sheetrock has been taped and mudded 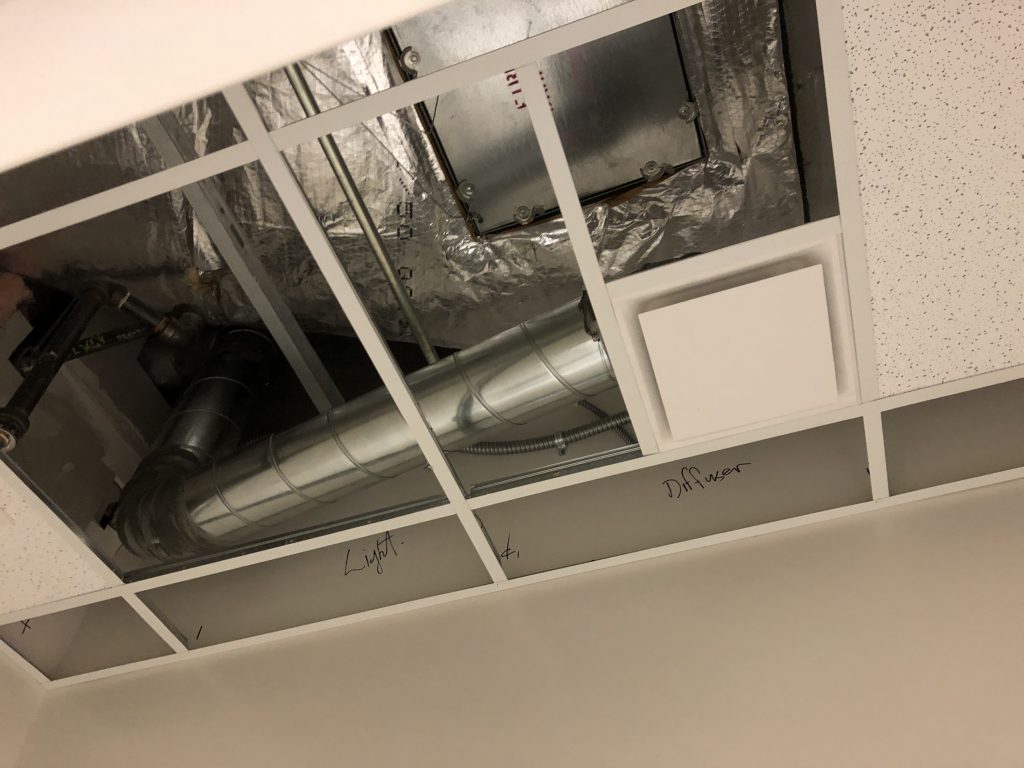
Fire sprinklers and ceiling grid are in 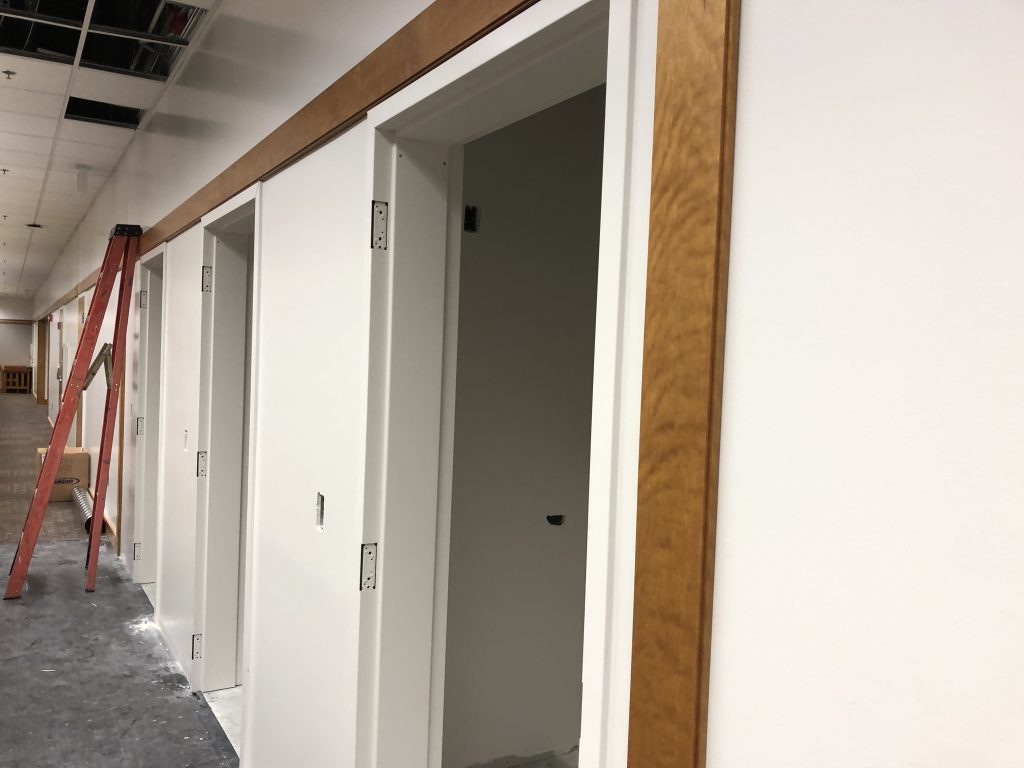
Rooms have been painted and door frames are in 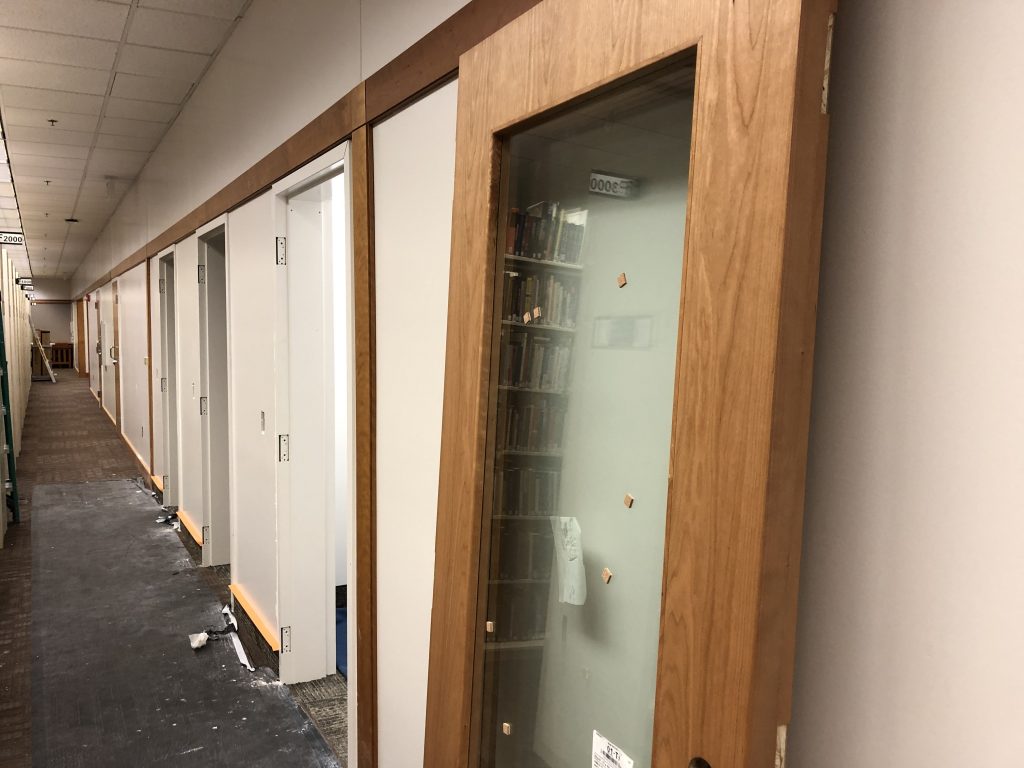
Electrical work completed inside rooms and they’ve been carpeted; doors waiting to be hung 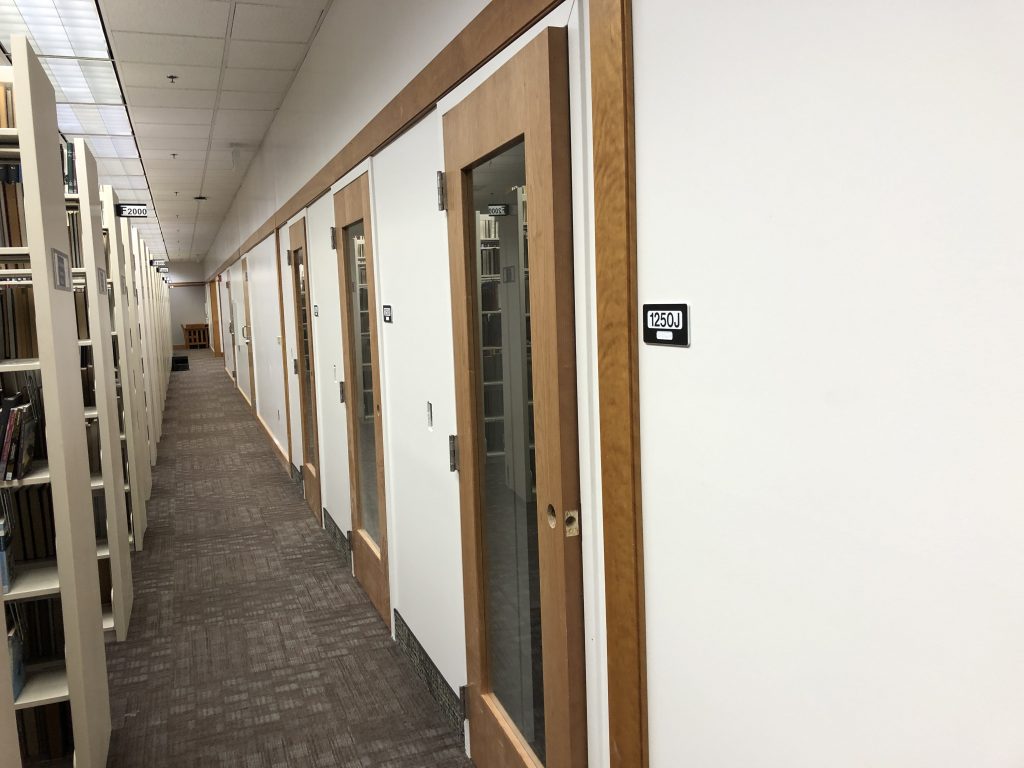
Doors installed but awaiting latches