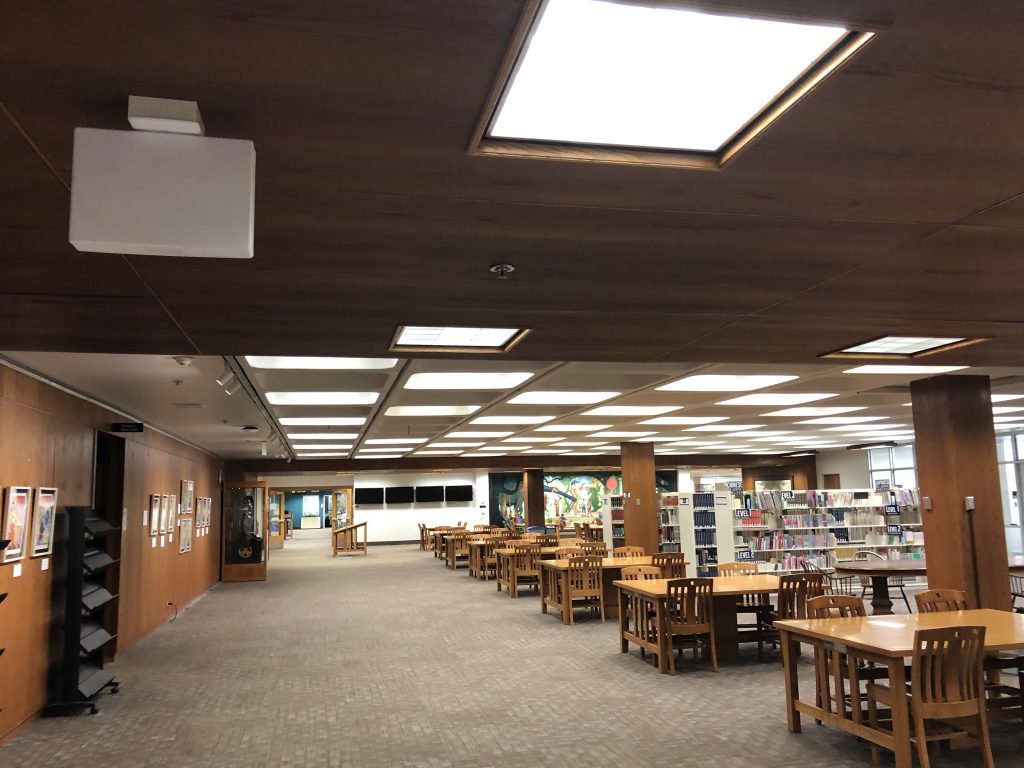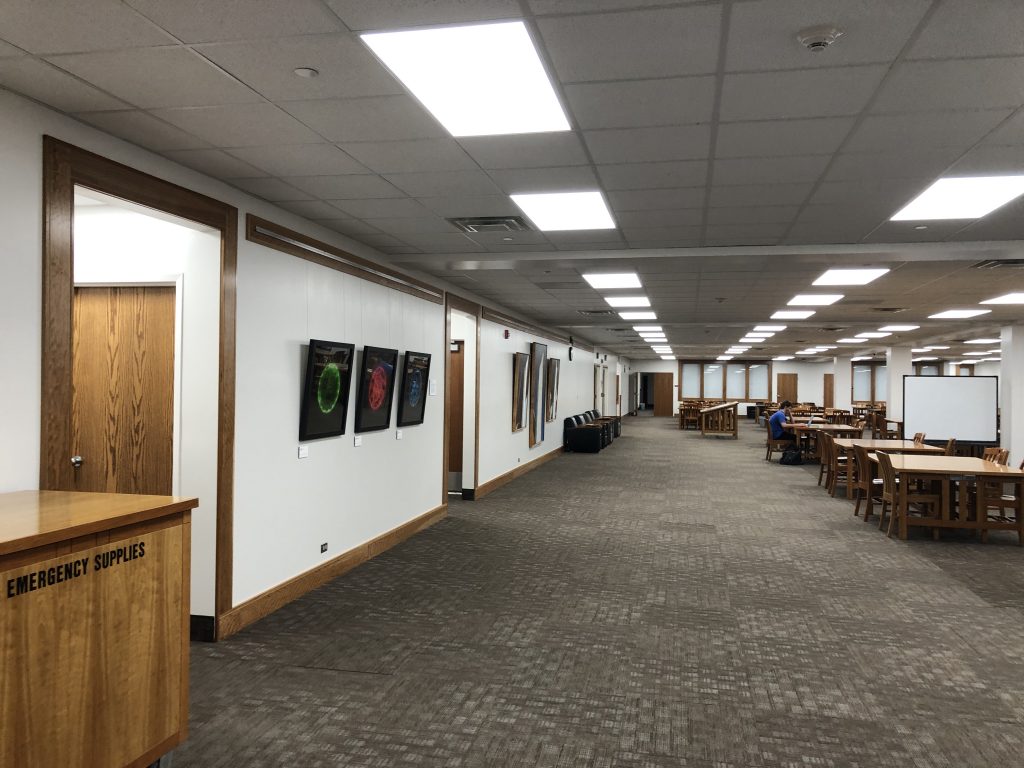This project will involve:

Area as it looks currently. 
What it will resemble when complete. This is the same area on Level 2 after a similar project was completed on that floor.
- Removing the existing drop-down waffle ceiling and lighting
- Updating HVAC in the area
- Converting fire sprinklers to recessed heads
- Installing new grid for suspended ceiling
- Installing new LED lighting fixtures
- Installing ceiling tiles
- Removing oak paneling, soffits, column wraps, and encased display cabinet
- Replacing with sheetrock
- Painting sheetrock
- Adding cherry chair rail, art rail, and restroom door trim