This project will involve:
- Creating a contiguous space by demolishing
- The Library’s former locked case
- The hallway wall, entrance to, and office within the former Book Repair Lab
- Necessary HVAC and fire sprinkler enhancements
- Replacing the ceiling and lighting
- Replacing the carpet
- Framing and sheetrocking the exterior walls
- Painting all walls
- Furnishing the space for student study
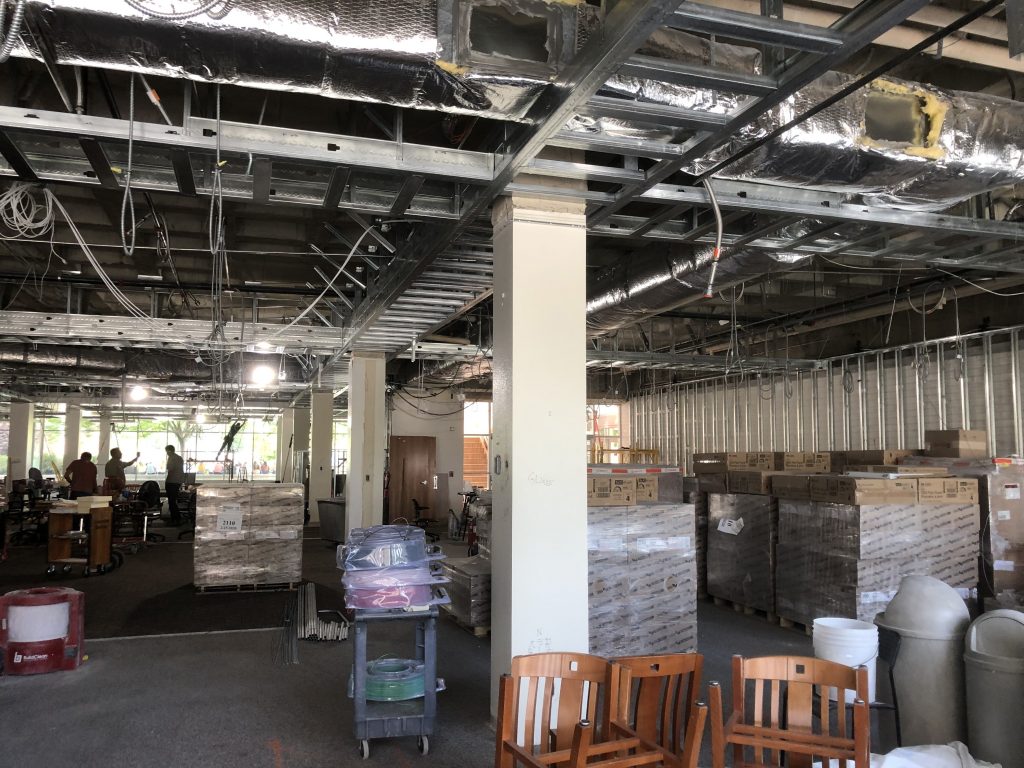
Ceiling demoed and east exterior wall framed 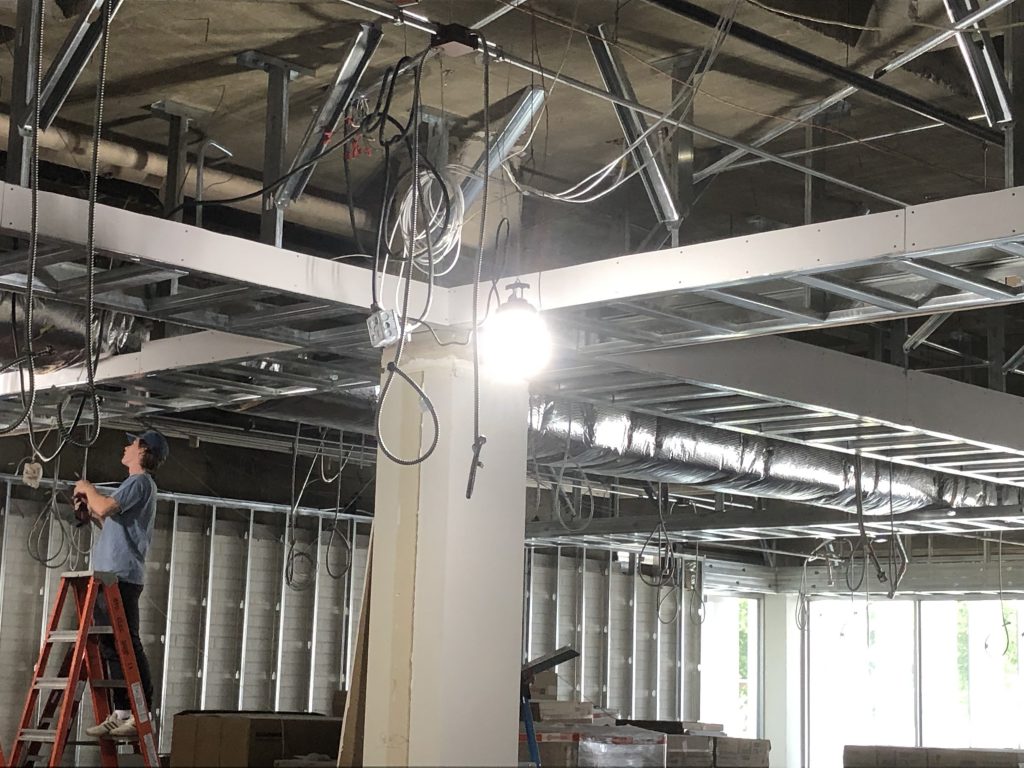
Electrical work proceeding 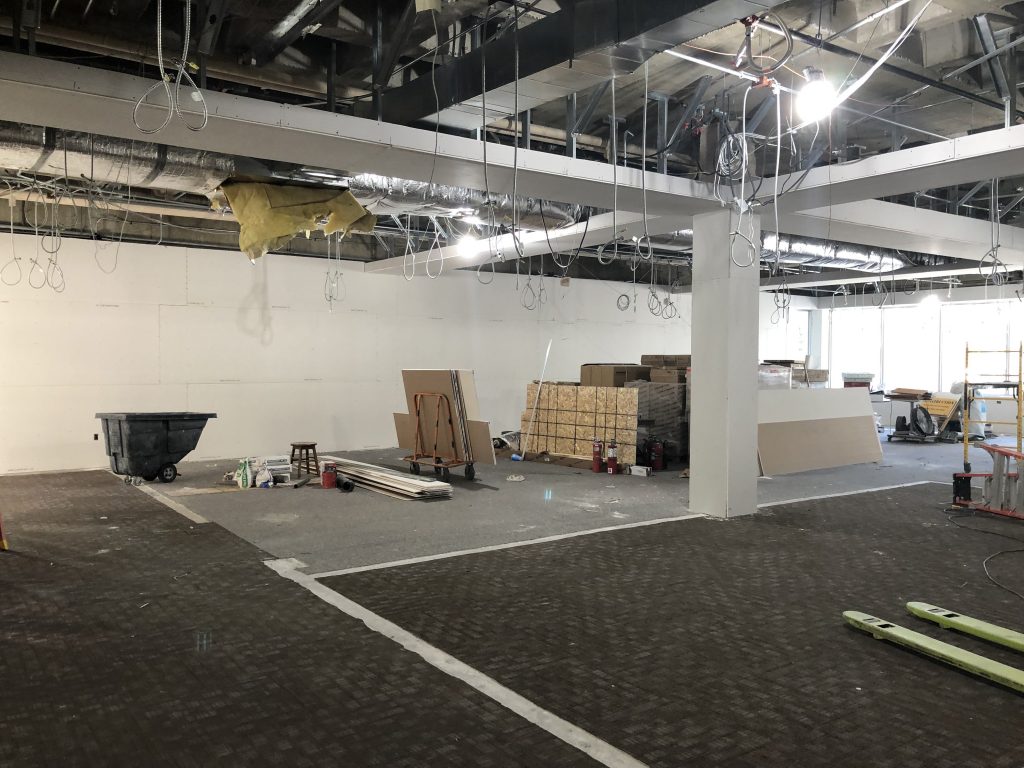
East and south walls sheetrocked 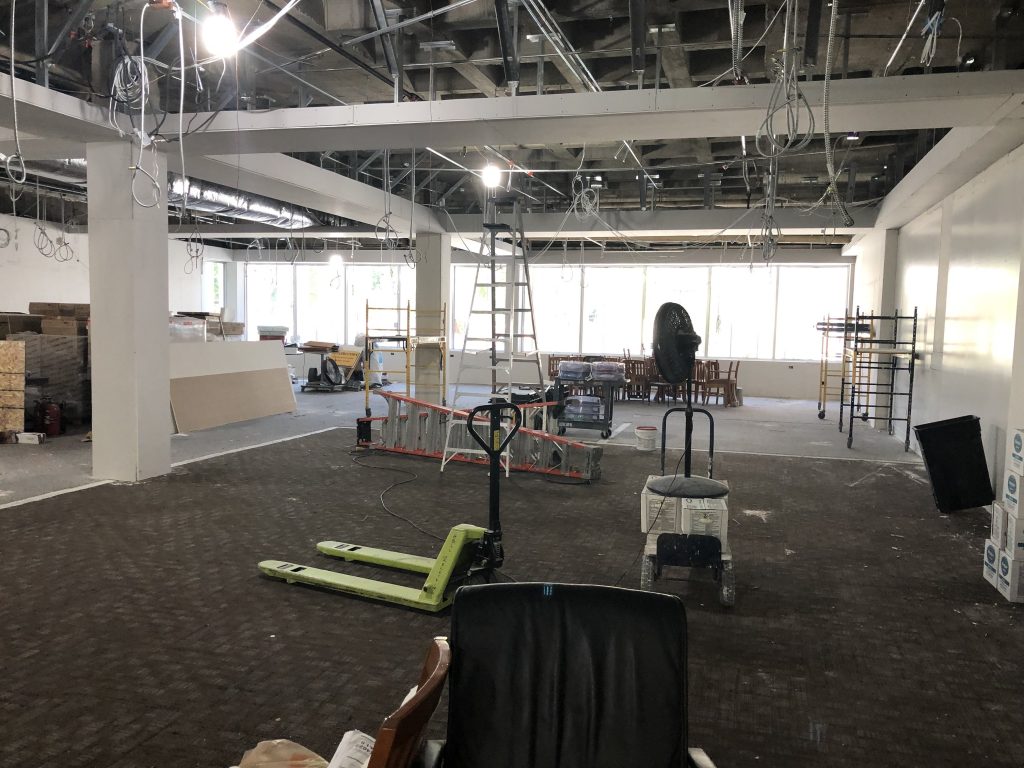
Soffits between columns sheetrocked 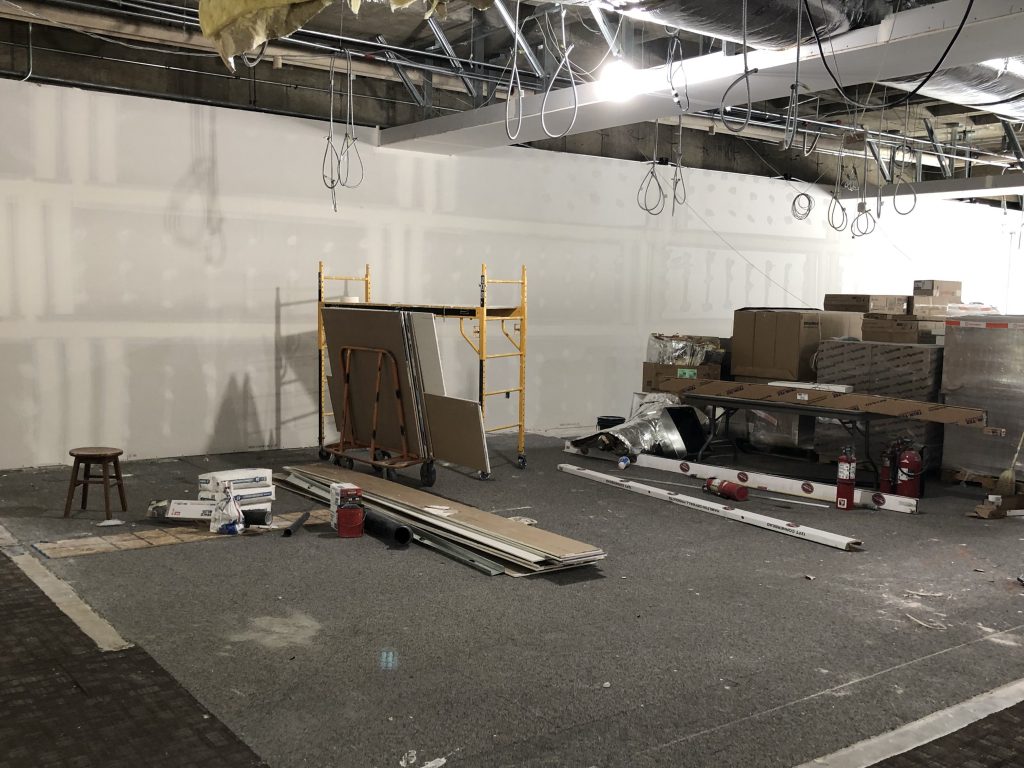
Mudding and taping of sheetrock proceeding 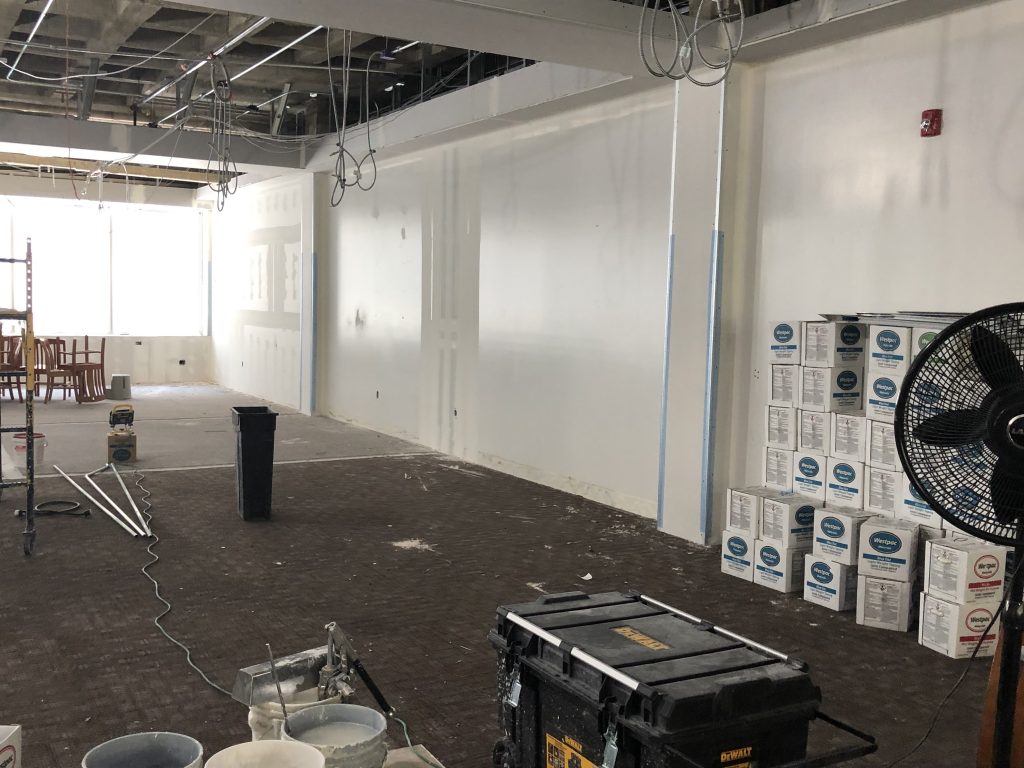
Fire sprinkler work has begun 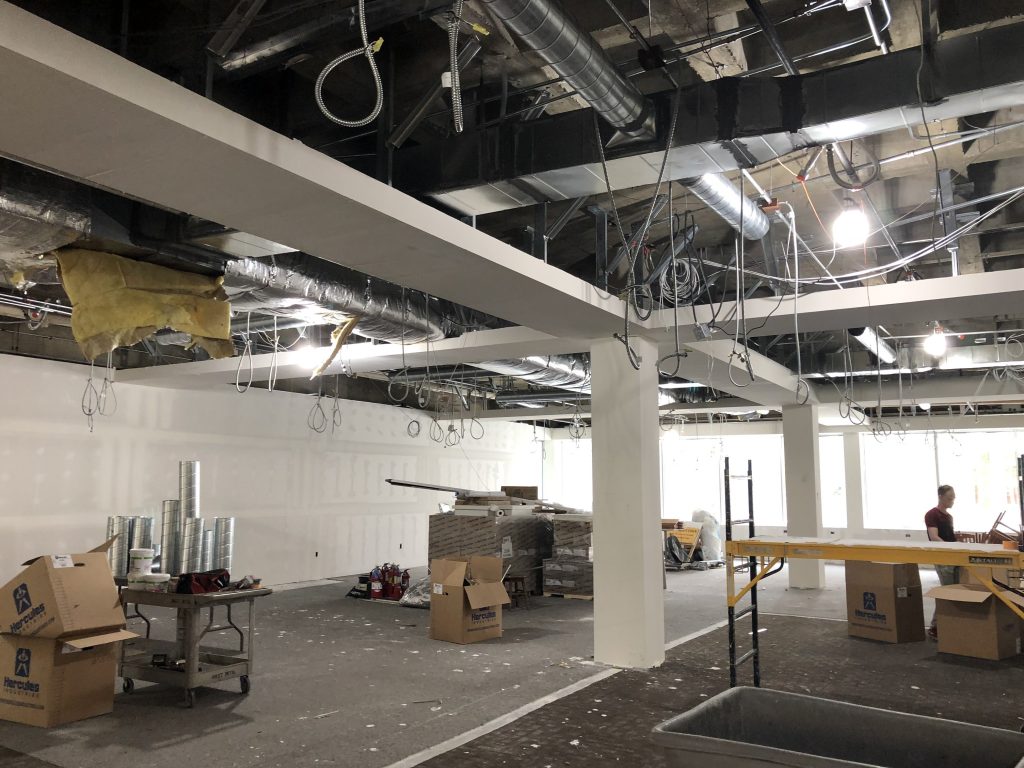
HVAC & fire sprinkler work in progress 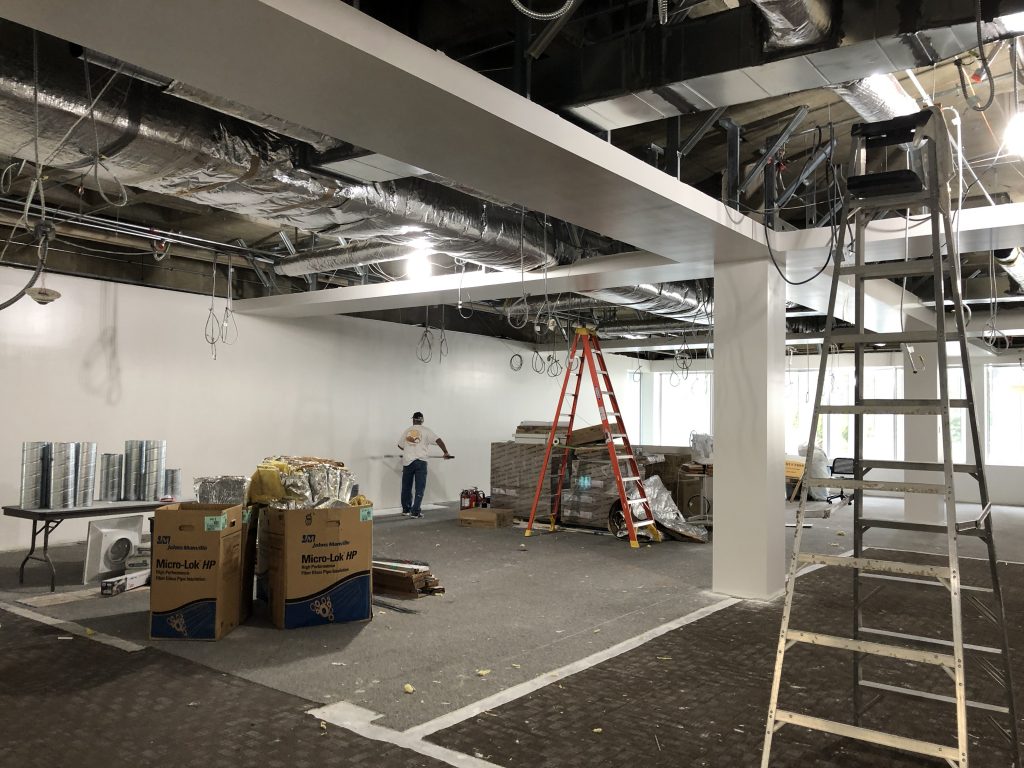
Painting & additional HVAC work being done 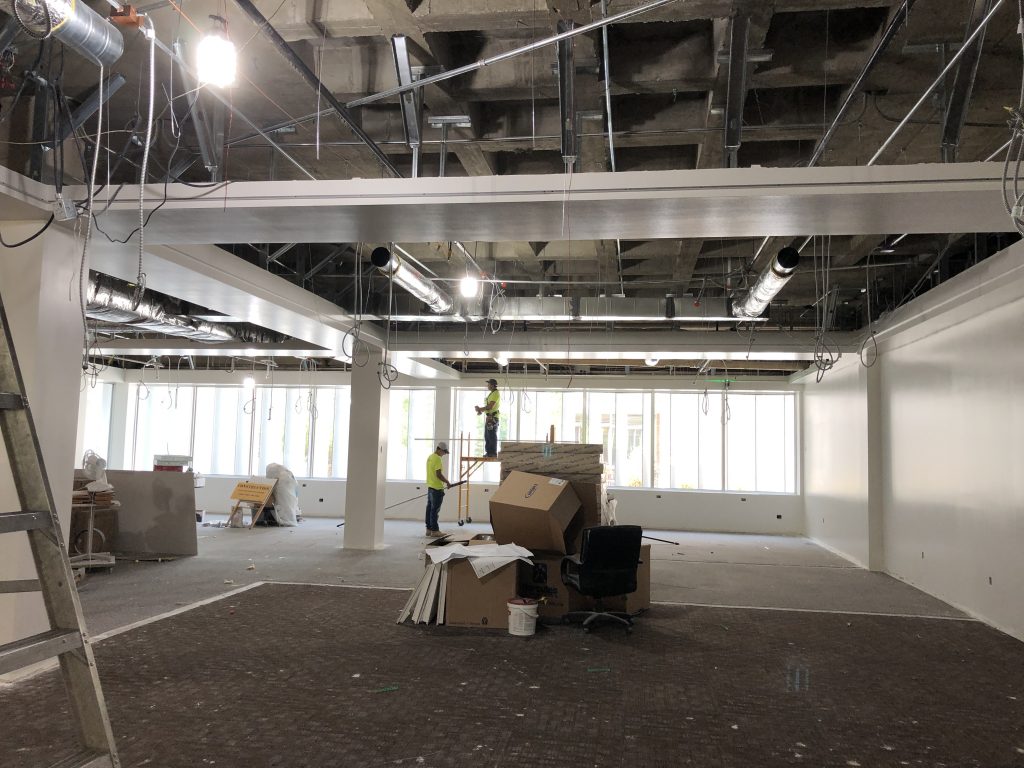
Work begins on ceiling grid 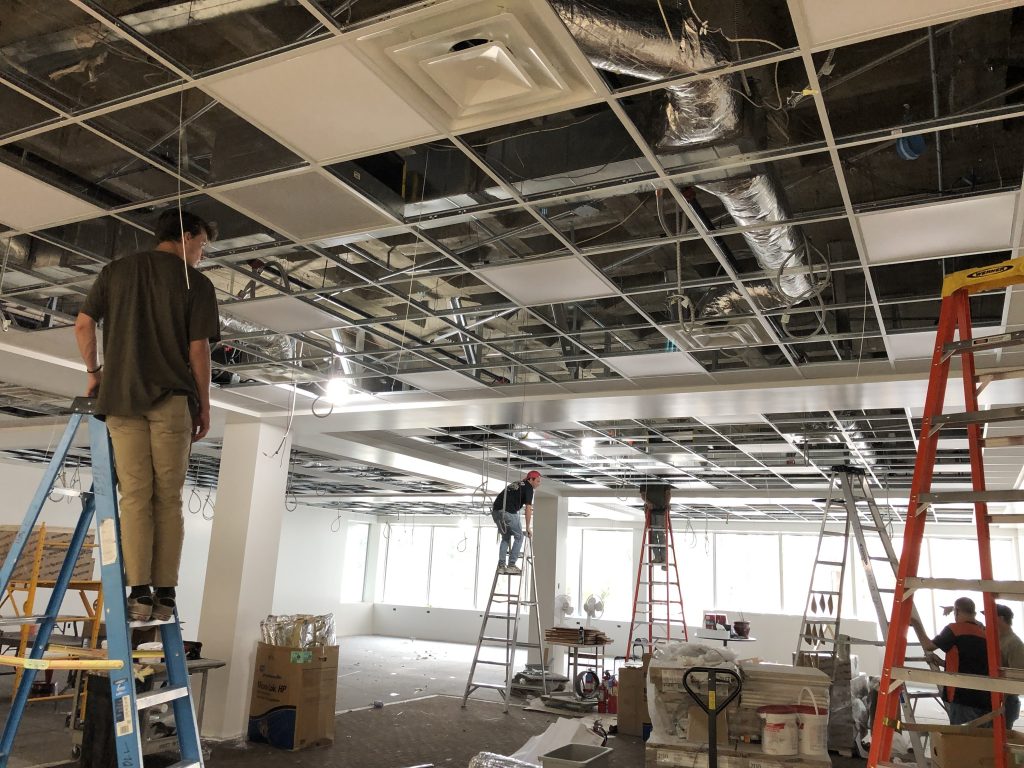
Ceiling grid is complete and lights have been added 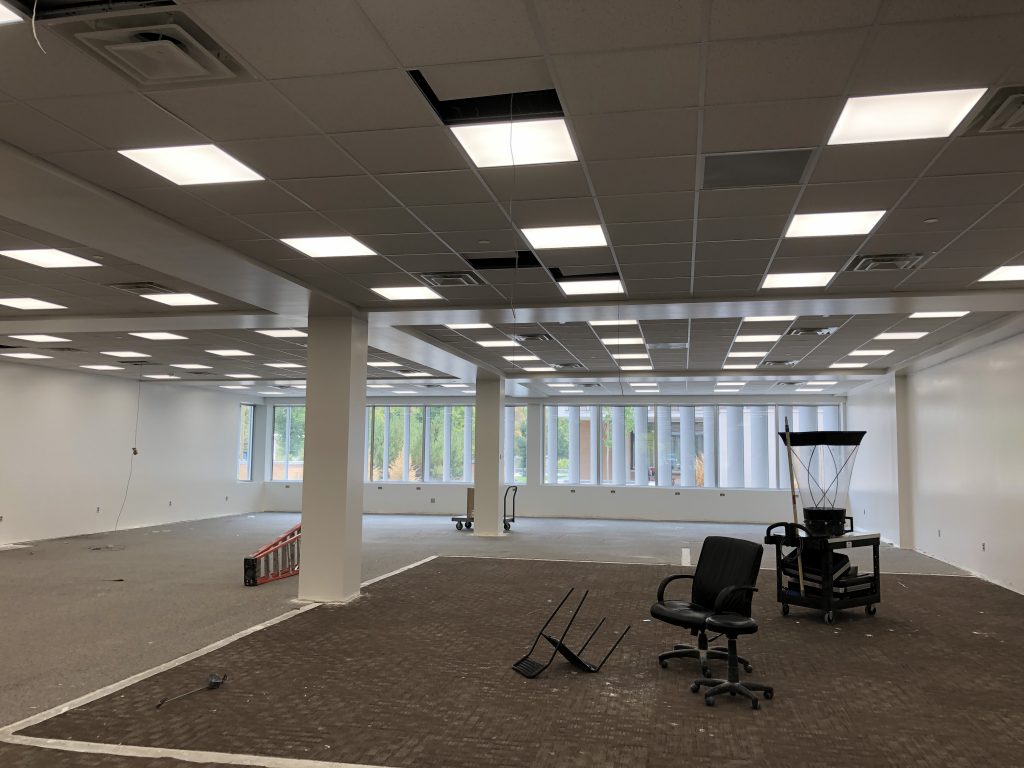
Ceiling completed and painting done 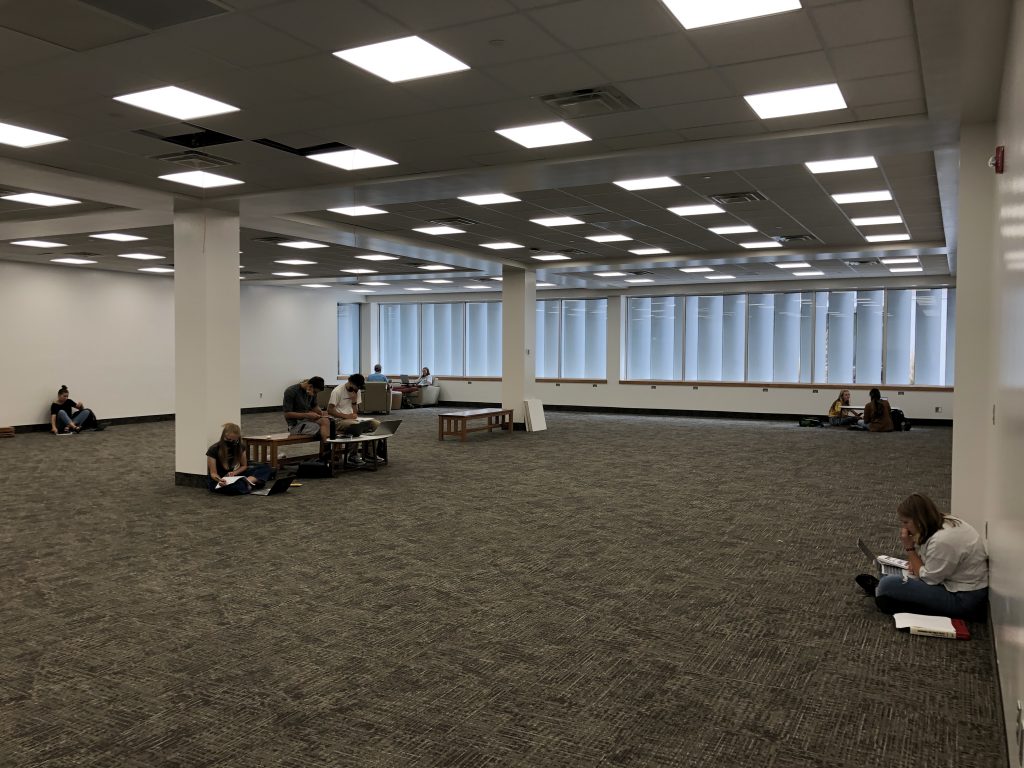
Room is carpeted and students have started using it 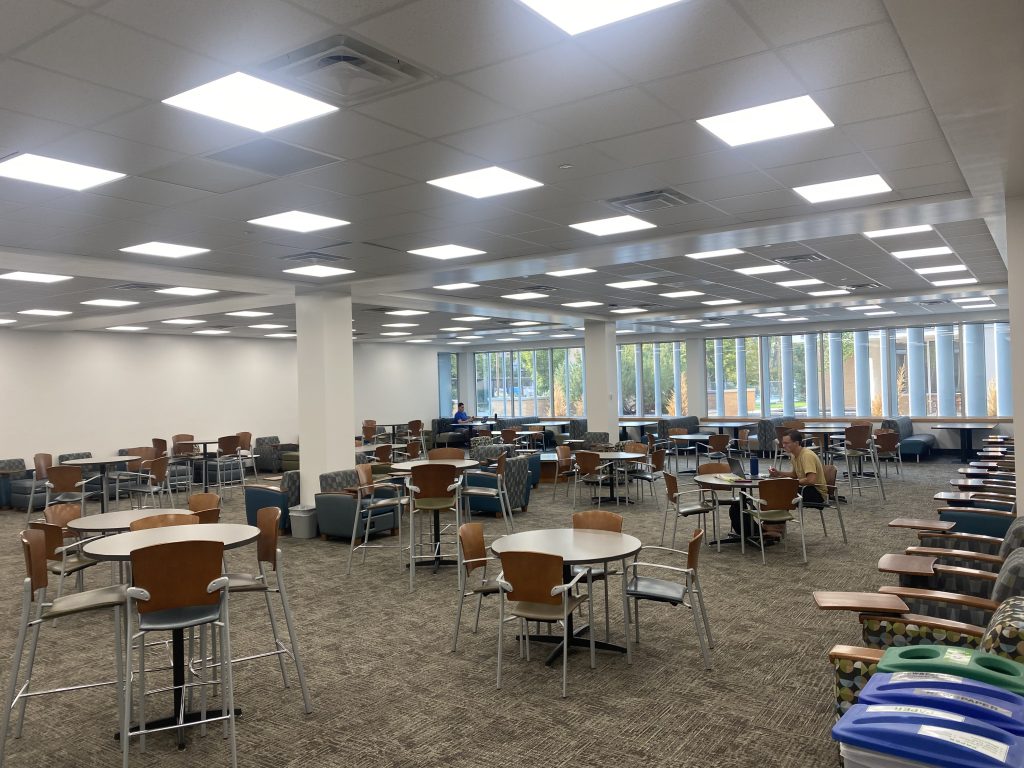
Completed and furnished with furniture from Snack Zone
